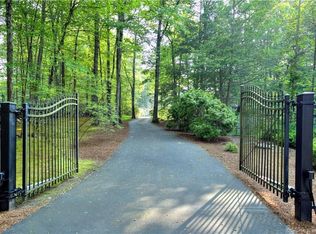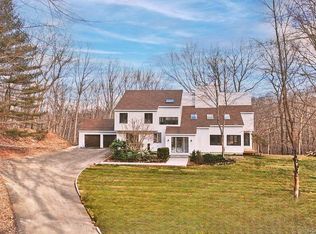Embrace a country lifestyle filled with lots of open space, leafy trees, rambling stone walls and plenty of New England charm. Set 1/4 mile off the road at the end of a meandering tree-lined driveway, you'll find a warm and inviting Colonial Cape with jewel-toned interiors nestled on 2.44 secluded acres. It's almost impossible not to relax and breathe easy in this private sanctuary complete with exquisite pool, outdoor shower and quaint cabana. And while features like the recently renovated, award-winning kitchen, dedicated home office and luxurious master suite with fireplace and 11x11 dressing room offer reasons to never leave, if you must catch a train to the city someday, the station is less than 15 minutes away. So are Weston's Blue Ribbon public schools, the local market, town center and neighboring shops and restaurants.
This property is off market, which means it's not currently listed for sale or rent on Zillow. This may be different from what's available on other websites or public sources.

