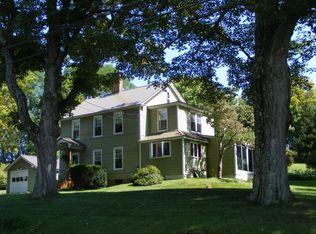Sold for $468,500
$468,500
146 Spencer Hill Road, Winchester, CT 06098
5beds
3,204sqft
Single Family Residence
Built in 2001
2.2 Acres Lot
$563,200 Zestimate®
$146/sqft
$5,774 Estimated rent
Home value
$563,200
$535,000 - $597,000
$5,774/mo
Zestimate® history
Loading...
Owner options
Explore your selling options
What's special
Totally renovated, four bedroom Colonial home with attached one bedroom in-law setup. This home features a remodeled kitchen with bay window, living room with French doors, formal dining room, and a family room with fireplace with stone surround and slider out to the new back deck. All new hardwood floors throughout the home, laundry hookups and full bath off the kitchen. Beautiful tile floor foyer as you enter the home, and a bright, open floor plan. Primary bedroom suite on the upper level with full bath and walk-in closet, along with three additional bedrooms and an additional full bath. The attached in-law setup has access from the home, and a private entrance from the front and back, separate utilities. It includes a full kitchen with eat-in space, bedroom, and full bath with laundry hookups. Other features of the home include three car attached garage with walk up attic, new roof, cement patio, and quiet, private setting, all on 2.2 acres.
Zillow last checked: 8 hours ago
Listing updated: July 09, 2024 at 08:18pm
Listed by:
The Via Domus Team of William Raveis Real Estate,
Mike Grady 860-416-4482,
William Raveis Real Estate 860-677-4661,
Co-Listing Agent: Brenda Drzewiecki 860-965-6121,
William Raveis Real Estate
Bought with:
Sharon Chase, RES.0797949
The Washington Agency
Source: Smart MLS,MLS#: 170584281
Facts & features
Interior
Bedrooms & bathrooms
- Bedrooms: 5
- Bathrooms: 4
- Full bathrooms: 4
Primary bedroom
- Features: Ceiling Fan(s), Double-Sink, Full Bath, Tub w/Shower, Walk-In Closet(s), Hardwood Floor
- Level: Upper
- Area: 224 Square Feet
- Dimensions: 16 x 14
Bedroom
- Features: Ceiling Fan(s), Hardwood Floor
- Level: Upper
- Area: 176 Square Feet
- Dimensions: 16 x 11
Bedroom
- Features: Ceiling Fan(s), Hardwood Floor
- Level: Upper
- Area: 143 Square Feet
- Dimensions: 13 x 11
Bedroom
- Features: Ceiling Fan(s), Hardwood Floor
- Level: Upper
- Area: 120 Square Feet
- Dimensions: 12 x 10
Bedroom
- Features: Ceiling Fan(s), Engineered Wood Floor
- Level: Main
- Area: 144 Square Feet
- Dimensions: 12 x 12
Bathroom
- Features: Full Bath, Tile Floor
- Level: Main
Bathroom
- Features: Laundry Hookup
- Level: Main
Dining room
- Features: Hardwood Floor
- Level: Main
- Area: 216 Square Feet
- Dimensions: 16 x 13.5
Family room
- Features: Fireplace, Sliders, Hardwood Floor
- Level: Main
- Area: 266 Square Feet
- Dimensions: 19 x 14
Kitchen
- Features: Remodeled, Bay/Bow Window, Corian Counters, Dining Area, Hardwood Floor
- Level: Main
- Area: 266 Square Feet
- Dimensions: 19 x 14
Kitchen
- Features: Ceiling Fan(s), Engineered Wood Floor
- Level: Main
- Area: 252 Square Feet
- Dimensions: 21 x 12
Living room
- Features: French Doors, Hardwood Floor
- Level: Main
- Area: 224 Square Feet
- Dimensions: 16 x 14
Heating
- Baseboard, Oil
Cooling
- Ceiling Fan(s)
Appliances
- Included: Oven/Range, Microwave, Refrigerator, Dishwasher, Electric Water Heater
- Laundry: Main Level
Features
- Open Floorplan, Entrance Foyer, In-Law Floorplan
- Doors: Storm Door(s)
- Windows: Thermopane Windows
- Basement: Full,Unfinished,Concrete,Hatchway Access
- Attic: Walk-up,Access Via Hatch
- Number of fireplaces: 1
Interior area
- Total structure area: 3,204
- Total interior livable area: 3,204 sqft
- Finished area above ground: 3,204
Property
Parking
- Total spaces: 3
- Parking features: Attached, Covered, Driveway
- Attached garage spaces: 3
- Has uncovered spaces: Yes
Features
- Patio & porch: Deck, Patio, Porch
- Exterior features: Rain Gutters
- Has private pool: Yes
- Pool features: Above Ground
Lot
- Size: 2.20 Acres
- Features: Interior Lot, Dry, Secluded, Few Trees
Details
- Additional structures: Shed(s)
- Parcel number: 924258
- Zoning: R-1
Construction
Type & style
- Home type: SingleFamily
- Architectural style: Colonial
- Property subtype: Single Family Residence
Materials
- Vinyl Siding
- Foundation: Concrete Perimeter
- Roof: Asphalt
Condition
- New construction: No
- Year built: 2001
Utilities & green energy
- Sewer: Septic Tank
- Water: Well
- Utilities for property: Underground Utilities, Cable Available
Green energy
- Energy efficient items: Thermostat, Doors, Windows
Community & neighborhood
Location
- Region: Winsted
- Subdivision: Winsted
Price history
| Date | Event | Price |
|---|---|---|
| 10/13/2023 | Sold | $468,500-2.4%$146/sqft |
Source: | ||
| 10/12/2023 | Listed for sale | $479,999$150/sqft |
Source: | ||
| 9/11/2023 | Pending sale | $479,999$150/sqft |
Source: | ||
| 8/30/2023 | Listed for sale | $479,999$150/sqft |
Source: | ||
| 8/19/2023 | Pending sale | $479,999$150/sqft |
Source: | ||
Public tax history
| Year | Property taxes | Tax assessment |
|---|---|---|
| 2025 | $8,701 +10.5% | $298,270 |
| 2024 | $7,871 | $298,270 |
| 2023 | $7,871 +8.7% | $298,270 +38.1% |
Find assessor info on the county website
Neighborhood: 06098
Nearby schools
GreatSchools rating
- 6/10Pearson Middle SchoolGrades: 3-6Distance: 1.1 mi
- NAPearson AcademyGrades: Distance: 1 mi
- NABatcheller Early Education CenterGrades: PK-2Distance: 1.9 mi

Get pre-qualified for a loan
At Zillow Home Loans, we can pre-qualify you in as little as 5 minutes with no impact to your credit score.An equal housing lender. NMLS #10287.
