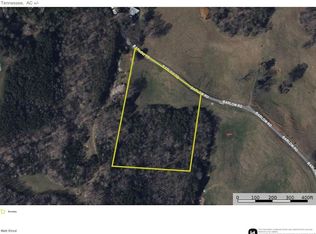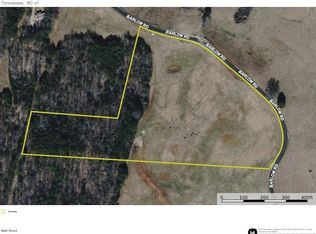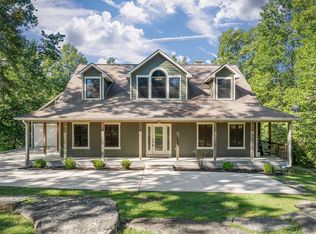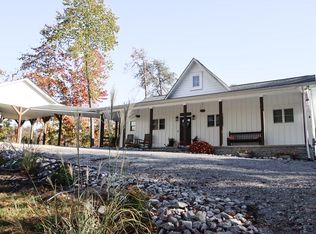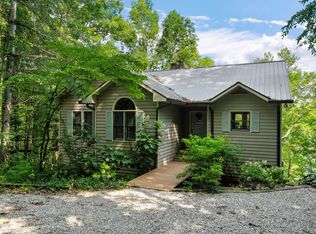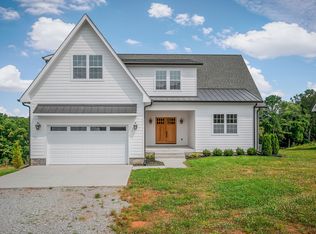Enjoy a very quiet, low-traffic setting with a true “in-the-country” feel—while still having convenient community amenities nearby. This beautiful log cabin sits on 20+ private acres, offering the perfect blend of seclusion and accessibility. Relax on the wrap-around porch as you watch wildlife and take in breathtaking sunset views from your porch swing. Inside, the warm and inviting living area features a stunning stone fireplace, creating the perfect cozy retreat. The home offers a main-level primary bedroom for easy living. The updated kitchen includes matching stainless steel appliances and new granite countertops, and the spacious primary suite boasts beautiful new hardwood flooring. A double garage outbuilding provides excellent storage or workshop space. Located just a short drive from Fall Creek Falls State Park, this property offers endless opportunities for outdoor adventure while maintaining peaceful country living.
For sale
$998,000
146 Sparkmantown Rd, Rock Island, TN 38581
3beds
3,740sqft
Est.:
Single Family Residence
Built in 2001
20.13 Acres Lot
$957,000 Zestimate®
$267/sqft
$-- HOA
What's special
Beautiful log cabinWrap-around porchDouble garage outbuildingPorch swingMain-level primary bedroomBreathtaking sunset viewsStunning stone fireplace
- 4 days |
- 3,025 |
- 46 |
Zillow last checked: 8 hours ago
Listing updated: February 23, 2026 at 11:27am
Listed by:
Sherri Smith,
Real Estate Professionals of TN 931-526-3700
Source: UCMLS,MLS#: 242305
Tour with a local agent
Facts & features
Interior
Bedrooms & bathrooms
- Bedrooms: 3
- Bathrooms: 2
- Full bathrooms: 2
- Main level bedrooms: 1
Primary bedroom
- Level: Main
Bedroom 2
- Level: Upper
Bedroom 3
- Level: Upper
Dining room
- Level: Main
Family room
- Level: Lower
Kitchen
- Level: Main
Living room
- Level: Main
Heating
- Wood, Electric
Cooling
- Central Air
Appliances
- Included: Dishwasher, Electric Oven, Refrigerator, Electric Range, Microwave, Electric Water Heater
- Laundry: Main Level
Features
- Ceiling Fan(s), Vaulted Ceiling(s), Walk-In Closet(s)
- Windows: Double Pane Windows, Blinds
- Basement: Full,Finished
- Number of fireplaces: 1
- Fireplace features: One, Wood Burning, Living Room
Interior area
- Total structure area: 3,740
- Total interior livable area: 3,740 sqft
Video & virtual tour
Property
Parking
- Total spaces: 4
- Parking features: RV Access/Parking, Basement, Carport, Detached Carport
- Has carport: Yes
- Covered spaces: 4
Features
- Levels: Two
- Patio & porch: Porch, Covered
- Exterior features: Horses Allowed, Other
- Fencing: Fenced
Lot
- Size: 20.13 Acres
- Dimensions: 20.13AC
- Features: Irregular Lot, Horse Property, Wooded, Cleared, Farm, Trees
Details
- Additional structures: Outbuilding
- Parcel number: 011 013.04
- Horses can be raised: Yes
Construction
Type & style
- Home type: SingleFamily
- Property subtype: Single Family Residence
Materials
- Log Siding, Log
- Roof: Shingle
Condition
- Year built: 2001
Utilities & green energy
- Electric: Circuit Breakers
- Sewer: Septic Tank
- Water: Public, Utility District
- Utilities for property: Natural Gas Available
Community & HOA
Community
- Security: Smoke Detector(s)
- Subdivision: None
HOA
- Has HOA: No
Location
- Region: Rock Island
Financial & listing details
- Price per square foot: $267/sqft
- Tax assessed value: $283,000
- Annual tax amount: $1,464
- Date on market: 2/23/2026
Estimated market value
$957,000
$909,000 - $1.00M
$2,177/mo
Price history
Price history
| Date | Event | Price |
|---|---|---|
| 2/23/2026 | Listed for sale | $998,000-9.3%$267/sqft |
Source: | ||
| 2/18/2026 | Listing removed | $1,100,000$294/sqft |
Source: | ||
| 7/22/2025 | Price change | $1,100,000-21.4%$294/sqft |
Source: | ||
| 4/22/2025 | Listed for sale | $1,400,000$374/sqft |
Source: | ||
Public tax history
Public tax history
| Year | Property taxes | Tax assessment |
|---|---|---|
| 2025 | $1,465 | $61,025 |
| 2024 | $1,465 | $61,025 |
| 2023 | $1,465 -1.3% | $61,025 -1.3% |
| 2022 | $1,484 | $61,850 |
| 2021 | -- | $61,850 +7.6% |
| 2020 | $1,328 | $57,500 |
| 2019 | $1,328 +19.7% | $57,500 |
| 2018 | $1,110 0% | $57,500 |
| 2017 | $1,110 | $57,500 -5.1% |
| 2016 | $1,110 -20% | $60,575 -15.8% |
| 2015 | $1,388 | $71,900 |
| 2014 | $1,388 +0.1% | $71,900 -5.1% |
| 2013 | $1,387 +9.6% | $75,783 |
| 2012 | $1,266 0% | $75,783 |
| 2011 | $1,266 +16.8% | $75,783 |
| 2010 | $1,084 | $75,783 |
| 2009 | $1,084 | $75,783 |
| 2008 | -- | $75,783 +47.7% |
| 2007 | $1,114 | $51,324 |
| 2006 | $1,114 +10.7% | $51,324 |
| 2005 | $1,006 | $51,324 |
| 2004 | $1,006 | $51,324 |
| 2002 | $1,006 | $51,324 +15.5% |
| 2001 | -- | $44,427 |
Find assessor info on the county website
BuyAbility℠ payment
Est. payment
$4,964/mo
Principal & interest
$4631
Property taxes
$333
Climate risks
Neighborhood: 38581
Nearby schools
GreatSchools rating
- 6/10Spencer Elementary SchoolGrades: PK-5Distance: 6.7 mi
- 7/10Van Buren Co High SchoolGrades: 6-12Distance: 6.6 mi
