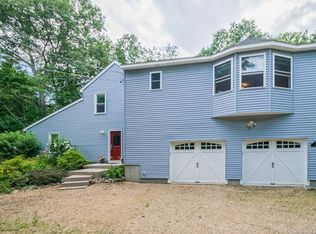CAR ENTHUSIASTS TAKE NOTE!! Amazing opportunity to own this 2200 square foot, 3 bedroom, 3 full bath cape home with an 8 CAR GARAGE! The 58x26 garage off the kitchen holds 6 tandem cars and there is another 2 car garage at the other end of the home. Inside, the first floor features a large eat-in kitchen, formal dining room, living room with gas fireplace and a first floor master bedroom with full bath. There are two staircases that lead to the second floor which hosts another master bedroom with a newly remodeled full bath, a second bedroom, office space and a second full bath also recently remodeled. Laundry is located on upper level as well as hookup in basement. There are possibilities for expansion off of the master bedroom with 53x20 unfinished space above the 6 car garage. No need to worry about mechanicals as there is a new heating system and central air was added with 2 A/C units. All recent upgrades with heating/cooling/remodeling was over $100,000. So much potential with versatile floor plan and possible in-law with master bedrooms on first and second floors or finish the lower level. Book your appointment to see this home today! Call Sandra Lindstrom at 860-334-5815
This property is off market, which means it's not currently listed for sale or rent on Zillow. This may be different from what's available on other websites or public sources.

