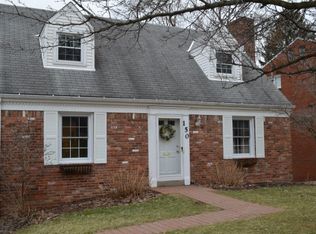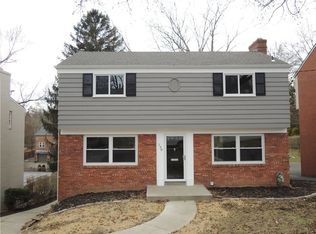Sold for $639,500
$639,500
146 Sleepy Hollow Rd, Pittsburgh, PA 15216
4beds
3,001sqft
Single Family Residence
Built in 1959
6,534 Square Feet Lot
$651,500 Zestimate®
$213/sqft
$2,742 Estimated rent
Home value
$651,500
$599,000 - $710,000
$2,742/mo
Zestimate® history
Loading...
Owner options
Explore your selling options
What's special
Welcome to 146 Sleepy Hollow Rd – where luxury meets comfort. This meticulously maintained 4-bed, 2.5-bath home is a design masterpiece with matching hardwood floors and neutral tones, making it move-in ready. The stunning family room features a floor-to-ceiling gas fireplace, perfect for entertaining, and the open floor plan flows seamlessly through French doors into a screened-in porch for year-round enjoyment. The flat backyard, expansive driveway, and carport add convenience. Inside, a unique spiral staircase leads to the finished basement, ideal for a play area, movie nights, or a home gym. It includes storage, laundry, and a 2-car garage. Upstairs, 4 spacious bedrooms offer great closet space with custom built-ins. The light-filled primary bathroom is pristine. A versatile office off the kitchen enhances productivity. Mature landscaping and curb appeal make this home welcoming. Easy access to parks, schools, and downtown, 146 Sleepy Hollow isn’t just a home –it’s a lifestyle!
Zillow last checked: 8 hours ago
Listing updated: November 05, 2024 at 10:35am
Listed by:
Devon Lauer 412-561-7400,
HOWARD HANNA REAL ESTATE SERVICES
Bought with:
Beth Gardner
HOWARD HANNA REAL ESTATE SERVICES
Source: WPMLS,MLS#: 1670104 Originating MLS: West Penn Multi-List
Originating MLS: West Penn Multi-List
Facts & features
Interior
Bedrooms & bathrooms
- Bedrooms: 4
- Bathrooms: 3
- Full bathrooms: 2
- 1/2 bathrooms: 1
Primary bedroom
- Level: Upper
- Dimensions: 15x12
Bedroom 2
- Level: Upper
- Dimensions: 10x10
Bedroom 3
- Level: Upper
- Dimensions: 11x10
Bedroom 4
- Level: Upper
- Dimensions: 12x10
Den
- Level: Main
- Dimensions: 11x10
Dining room
- Level: Main
- Dimensions: 14x10
Family room
- Level: Main
- Dimensions: 19x19
Game room
- Level: Basement
- Dimensions: 19x14
Kitchen
- Level: Main
- Dimensions: 18x12
Living room
- Level: Main
- Dimensions: 13x12
Heating
- Forced Air, Gas
Cooling
- Central Air
Appliances
- Included: Some Gas Appliances, Convection Oven, Dryer, Dishwasher, Disposal, Microwave, Refrigerator, Stove, Washer
Features
- Window Treatments
- Flooring: Hardwood, Tile, Carpet
- Windows: Multi Pane, Window Treatments
- Basement: Walk-Out Access
- Number of fireplaces: 1
- Fireplace features: Gas
Interior area
- Total structure area: 3,001
- Total interior livable area: 3,001 sqft
Property
Parking
- Total spaces: 2
- Parking features: Built In, Garage Door Opener
- Has attached garage: Yes
Features
- Levels: Two
- Stories: 2
- Pool features: None
Lot
- Size: 6,534 sqft
- Dimensions: 53 x 134 43 x 132
Details
- Parcel number: 0098S00246000000
Construction
Type & style
- Home type: SingleFamily
- Architectural style: Colonial,Two Story
- Property subtype: Single Family Residence
Materials
- Brick, Vinyl Siding
- Roof: Asphalt
Condition
- Resale
- Year built: 1959
Utilities & green energy
- Sewer: Public Sewer
- Water: Public
Community & neighborhood
Community
- Community features: Public Transportation
Location
- Region: Pittsburgh
Price history
| Date | Event | Price |
|---|---|---|
| 11/4/2024 | Sold | $639,500-1.6%$213/sqft |
Source: | ||
| 11/4/2024 | Pending sale | $649,900$217/sqft |
Source: | ||
| 10/2/2024 | Contingent | $649,900$217/sqft |
Source: | ||
| 9/19/2024 | Listed for sale | $649,900$217/sqft |
Source: | ||
| 9/12/2024 | Contingent | $649,900$217/sqft |
Source: | ||
Public tax history
| Year | Property taxes | Tax assessment |
|---|---|---|
| 2025 | $9,400 +18% | $234,400 +8.3% |
| 2024 | $7,968 +678.4% | $216,400 |
| 2023 | $1,024 | $216,400 |
Find assessor info on the county website
Neighborhood: Mount Lebanon
Nearby schools
GreatSchools rating
- 8/10Howe El SchoolGrades: K-5Distance: 0.7 mi
- 7/10Mellon Middle SchoolGrades: 6-8Distance: 0.8 mi
- 10/10Mt Lebanon Senior High SchoolGrades: 9-12Distance: 1.2 mi
Schools provided by the listing agent
- District: Mount Lebanon
Source: WPMLS. This data may not be complete. We recommend contacting the local school district to confirm school assignments for this home.
Get pre-qualified for a loan
At Zillow Home Loans, we can pre-qualify you in as little as 5 minutes with no impact to your credit score.An equal housing lender. NMLS #10287.

