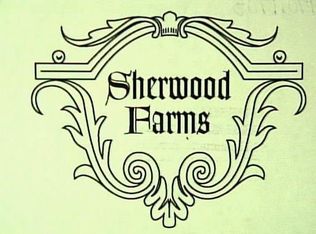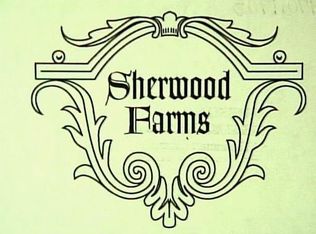Situated upon an elevated parcel on a quiet coveted cul-de-sac in ideal lower Greenfield Hill this four to five bedroom timeless colonial with elevated finishes is conveniently located in NYC's backyard offering a country retreat-like setting while just minutes to everything. Feel right at home upon entering this stately structure as you are embraced by a two story foyer flanked by an inviting formal dining room on one side and comfortable sitting room or office on the other. Step further into this custom luxury home and enjoy the sun flooded chef's kitchen overlooking with access to the backyard oasis. Let the gathering spill into the great room with soaring ceilings, streaming sunlight and stone fireplace with access to the outstanding back deck on one end and French doors on the other leading to a distinguished home office outfitted with custom built in cabinetry and extensive millwork. The second level boasts the expansive owner's suite with cathedral ceilings, room for a sitting area, spa like bath and walk-in closet. The level is completed by three more well appointed bedrooms, one with en-suite bath, two with a shared bath. The third level offers tremendous finished space serving as a functional home office. The lower level provides a fifth en-suite bedroom, family room, wine cellar and billiard room. Indoors and out this property offers many places and spaces to soak up the private serenity of a true country retreat where any season feels good to be home.
This property is off market, which means it's not currently listed for sale or rent on Zillow. This may be different from what's available on other websites or public sources.


