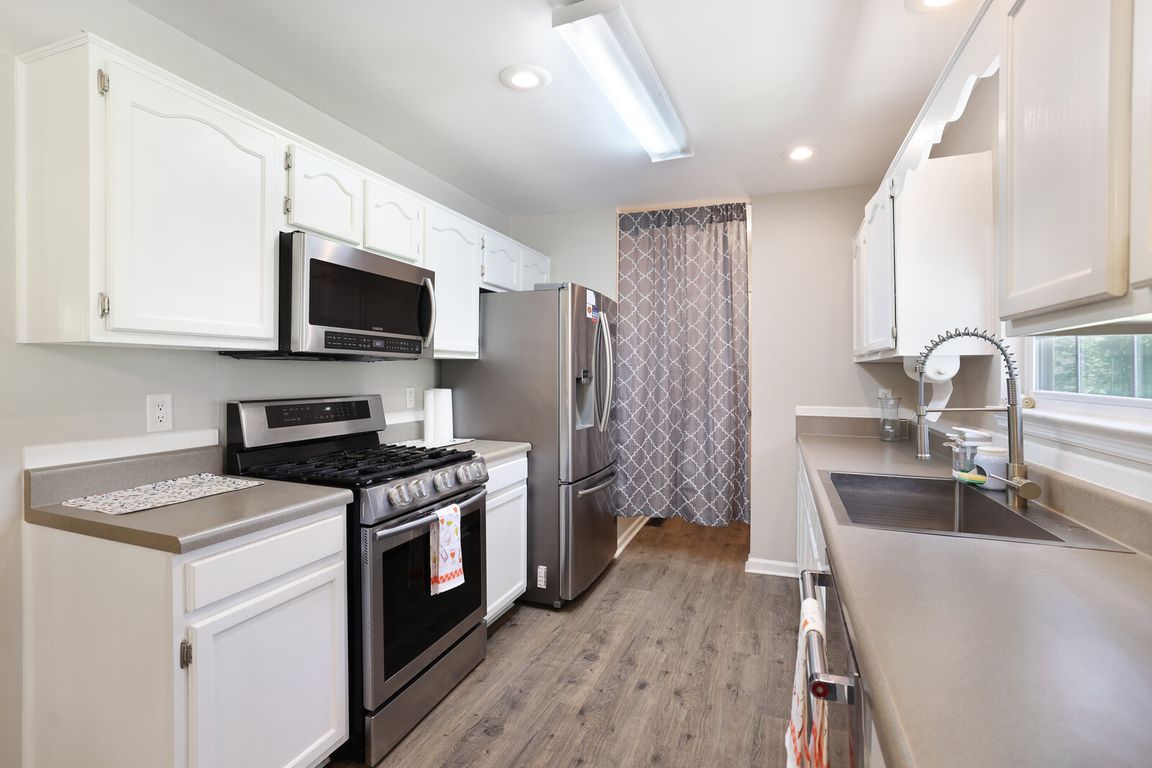
ActivePrice cut: $2.5K (8/27)
$320,000
2beds
1,329sqft
146 Sherron Dr, Dickson, TN 37055
2beds
1,329sqft
Single family residence, residential
Built in 1999
0.82 Acres
1 Attached garage space
$241 price/sqft
What's special
Cozy fireplaceFront porchLaundry areaStainless steel appliancesShaded by mature treesBackyard deckWhite cabinets
Welcome to this inviting home offering 1,329 square feet of comfortable living in the heart of Dickson. A charming front porch welcomes you in, setting the tone for the warmth and character found throughout. Step into the spacious living room featuring soaring ceilings and a cozy fireplace. The dining room flows ...
- 52 days |
- 386 |
- 30 |
Source: RealTracs MLS as distributed by MLS GRID,MLS#: 2992214
Travel times
Kitchen
Living Room
Primary Bedroom
Zillow last checked: 7 hours ago
Listing updated: September 10, 2025 at 09:41am
Listing Provided by:
Gary Ashton 615-301-1650,
The Ashton Real Estate Group of RE/MAX Advantage 615-301-1631,
Molly Spies Rodriguez,
The Ashton Real Estate Group of RE/MAX Advantage
Source: RealTracs MLS as distributed by MLS GRID,MLS#: 2992214
Facts & features
Interior
Bedrooms & bathrooms
- Bedrooms: 2
- Bathrooms: 2
- Full bathrooms: 2
- Main level bedrooms: 2
Heating
- Central, Natural Gas
Cooling
- Central Air, Electric
Appliances
- Included: Gas Oven, Gas Range, Dishwasher, Microwave, Refrigerator
- Laundry: Electric Dryer Hookup, Washer Hookup
Features
- Ceiling Fan(s), High Ceilings, Walk-In Closet(s)
- Flooring: Carpet, Laminate
- Basement: None,Crawl Space
- Number of fireplaces: 1
- Fireplace features: Gas, Living Room
Interior area
- Total structure area: 1,329
- Total interior livable area: 1,329 sqft
- Finished area above ground: 1,329
Video & virtual tour
Property
Parking
- Total spaces: 1
- Parking features: Garage Faces Front, Driveway, Gravel
- Attached garage spaces: 1
- Has uncovered spaces: Yes
Features
- Levels: One
- Stories: 1
- Patio & porch: Porch, Covered, Deck
Lot
- Size: 0.82 Acres
- Dimensions: 170 x 211.53
Details
- Parcel number: 110G A 00200 000
- Special conditions: Standard
Construction
Type & style
- Home type: SingleFamily
- Architectural style: Traditional
- Property subtype: Single Family Residence, Residential
Materials
- Brick, Vinyl Siding
- Roof: Asphalt
Condition
- New construction: No
- Year built: 1999
Utilities & green energy
- Sewer: Septic Tank
- Water: Public
- Utilities for property: Electricity Available, Natural Gas Available, Water Available
Community & HOA
Community
- Security: Fire Alarm, Smoke Detector(s)
HOA
- Has HOA: No
Location
- Region: Dickson
Financial & listing details
- Price per square foot: $241/sqft
- Tax assessed value: $291,000
- Annual tax amount: $1,746
- Date on market: 9/10/2025
- Electric utility on property: Yes