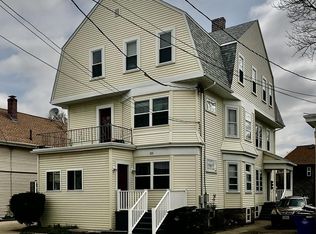Fully Rented 3-Family Home with Expansion Possibilities! Great Investment Opportunity Close Proximity to Charlton Hospital, Minutes to the Highway, and all Area Amenities. This Property Features well Maintained Units, Newer Hot Water Tanks, Separate Utilities, Hardwoods, Washer/Dryer Hookups, Off-Street Parking, & Fenced Yard. 1st Floor offers a Large Unit with 3 Bedrooms and Double Parlor. 2nd Floor Offers 2 One Bedroom Units with Possible Expansion into Large Walk-Up Attic. Call Today to Schedule a Viewing!
This property is off market, which means it's not currently listed for sale or rent on Zillow. This may be different from what's available on other websites or public sources.
