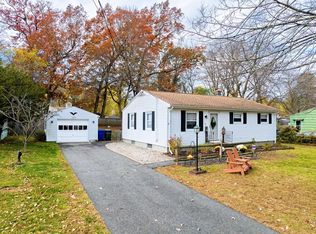It's Got Style! Turn key ready & updates galore in this awesome 2 bedroom, 2 bath Ranch style home with great open living design! Beautiful oak Kitchen with plenty of cabinet space, upgraded countertop, spacious dining, sliders to patio & wide open view of front entry Living Room. Generous sized Master Bedroom with hardwood floors, sparkling baths & tile flooring. Additional square footage on lower level finished basement w/Office, Game Rm, second Bath & storage area. Central air, insulated windows, insulated doors, vinyl exterior, gas heating system. Oversized .27 acre corner lot with patio, shade trees & completely fenced backyard. One car detached garage with additional storage access from backyard.
This property is off market, which means it's not currently listed for sale or rent on Zillow. This may be different from what's available on other websites or public sources.

