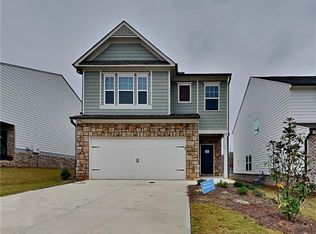Gorgeous mountain views, wildlife preserve adjacencies, minutes from GA 400, Lake Lanier, North GA Premium Outlets and lots of nearby shopping and restaurants. The Aisle floor plan home offers a designer kitchen with white shaker cabinets with soft close doors, walk-in pantry, granite countertops, and stainless-steel appliances. Huge chef's island overlooking great room & dining area. Main floor boasts durable RevWood laminate flooring for easy maintenance. The primary suite features deluxe bath with separate shower & garden tub. Three secondary bedrooms, double vanity hall bath & laundry room complete the second floor. Nestled at the foothills of North Georgia Mountains Etowah Preserve is bordered by The Dawson Forest on two sides w/ the Etowah River just to the East.The Dawson Forest not only ensures the breathtaking views but provides for fantastic outdoor activities for the nature enthusiast with camping, fishing, hiking, horseback riding, kayaking & much more right in your backyard! All this but still conveniently located mins. from the North GA Premium Outlet Mall major retail shopping, entertainment & plentiful dining options. Wonderful community amenities include a Jr. Olympic pool, splash pool, tennis courts, pickleball, clubhouse & playground. Photos for illustration purposes only- not of actual home.
Step inside to discover a modern oasis where comfort meets style. Entertain easily in the designer kitchen, equipped with sleek white shaker-style cabinets, soft-close doors, marble countertops, and stainless steel appliances. A walk-in pantry adds convenience, while hardwood floors throughout the main level elevate the space's sophistication.
Upstairs, retreat to the luxurious master suite, which features a serene garden tub in the master bath and a generously sized walk-in closet, providing the perfect sanctuary after a long day.
Take advantage of the opportunity to call this remarkable property your sweet home. Schedule a showing today and start living the lifestyle you deserve in this spectacular Etowah Preserve residence!
House for rent
Accepts Zillow applications
$2,300/mo
146 Shadwood Pl, Dawsonville, GA 30534
4beds
1,927sqft
Price may not include required fees and charges.
Single family residence
Available now
Cats, small dogs OK
Central air
None laundry
Attached garage parking
Forced air
What's special
Modern oasisMountain viewsComfort meets styleHardwood floorsWalk-in pantryStainless-steel appliancesWalk-in closet
- 13 days
- on Zillow |
- -- |
- -- |
Travel times
Facts & features
Interior
Bedrooms & bathrooms
- Bedrooms: 4
- Bathrooms: 3
- Full bathrooms: 2
- 1/2 bathrooms: 1
Heating
- Forced Air
Cooling
- Central Air
Appliances
- Included: Dishwasher, Freezer, Microwave, Oven, Refrigerator
- Laundry: Contact manager
Features
- Walk In Closet
- Flooring: Hardwood
Interior area
- Total interior livable area: 1,927 sqft
Property
Parking
- Parking features: Attached
- Has attached garage: Yes
- Details: Contact manager
Features
- Exterior features: Heating system: Forced Air, Walk In Closet
Details
- Parcel number: 087005046
Construction
Type & style
- Home type: SingleFamily
- Property subtype: Single Family Residence
Community & HOA
Location
- Region: Dawsonville
Financial & listing details
- Lease term: 1 Year
Price history
| Date | Event | Price |
|---|---|---|
| 6/19/2025 | Listed for rent | $2,300-2.1%$1/sqft |
Source: Zillow Rentals | ||
| 5/7/2024 | Listing removed | -- |
Source: Zillow Rentals | ||
| 5/1/2024 | Price change | $2,350-4.1%$1/sqft |
Source: Zillow Rentals | ||
| 4/26/2024 | Listed for rent | $2,450$1/sqft |
Source: Zillow Rentals | ||
| 3/28/2024 | Sold | $392,990$204/sqft |
Source: | ||
![[object Object]](https://photos.zillowstatic.com/fp/47a9728b8385bf9fc4bba4b0b92b53a1-p_i.jpg)
