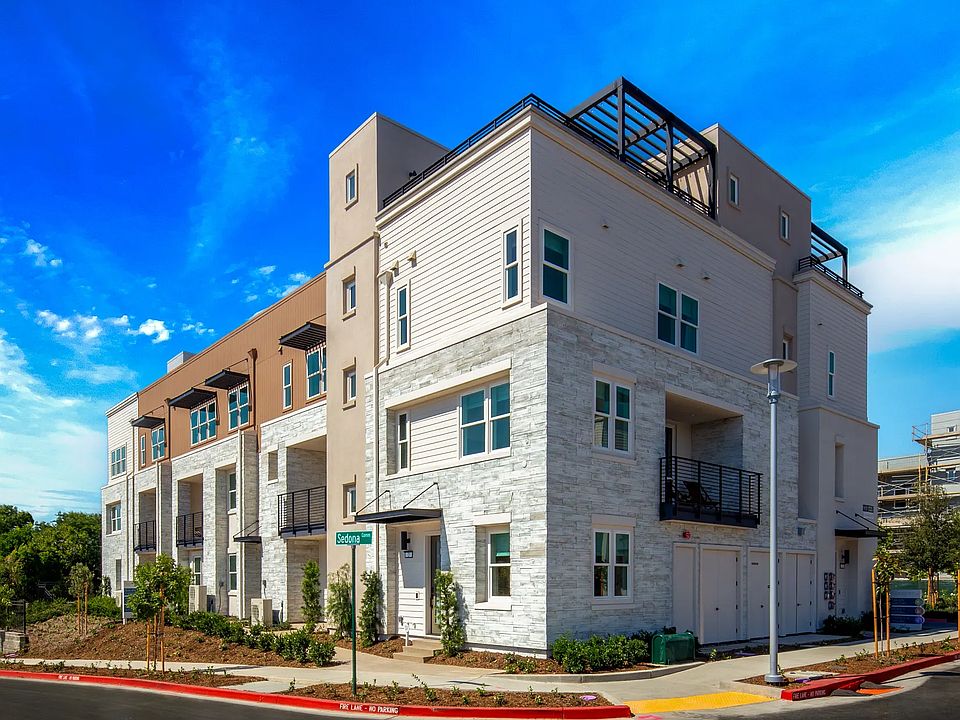Open Concept Living, First Floor Bedroom with Ensuite Full Bath, Third Floor Laundry, JennAir® Appliance Package, Second Floor Deck, Spacious Walk-In Closet at Primary Suite
New construction
$889,082
146 Sedona Cmn UNIT 4, Livermore, CA 94551
3beds
1,937sqft
Condominium
Built in 2025
-- sqft lot
$884,900 Zestimate®
$459/sqft
$412/mo HOA
Newly built
No waiting required — this home is brand new and ready for you to move in.
What's special
Second floor deckThird floor laundryOpen concept living
This home is based on the Plan 4 floor plan.
Call: (925) 397-5526
- 61 days |
- 333 |
- 6 |
Zillow last checked: September 30, 2025 at 05:25am
Listing updated: September 30, 2025 at 05:25am
Listed by:
Shea Homes-Family
Source: Shea Homes Active Lifestyle Communities
Travel times
Schedule tour
Select your preferred tour type — either in-person or real-time video tour — then discuss available options with the developer representative you're connected with.
Facts & features
Interior
Bedrooms & bathrooms
- Bedrooms: 3
- Bathrooms: 4
- Full bathrooms: 3
- 1/2 bathrooms: 1
Interior area
- Total interior livable area: 1,937 sqft
Video & virtual tour
Property
Parking
- Total spaces: 2
- Parking features: Garage
- Garage spaces: 2
Features
- Levels: 3.0
- Stories: 3
Construction
Type & style
- Home type: Condo
- Property subtype: Condominium
Condition
- New Construction
- New construction: Yes
- Year built: 2025
Details
- Builder name: Shea Homes-Family
Community & HOA
Community
- Subdivision: Serenity
HOA
- Has HOA: Yes
- HOA fee: $412 monthly
Location
- Region: Livermore
Financial & listing details
- Price per square foot: $459/sqft
- Date on market: 8/7/2025
About the building
Just a few miles from charming downtown Livermore, located on the eastern edge of the East Bay, is Serenity, a stylish, newly constructed townhome-style community. Shea Homes® is offering six unique floorplans that range from ~1,586 to ~1,937 square feet with 2 to 3 bedrooms, 2.5 to 3.5 bathrooms, and 2-car garages. Perfect for a busy lifestyle, these attached homes range from 3 to 4 levels and include finishes such as hardwood flooring, solid surface countertops, stainless appliances, and black accents throughout. Select floorplans have rooftop decks perfect for soaking up the sunshine.
Source: Shea Homes

