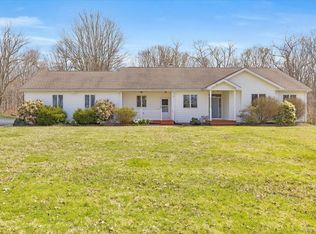This beautiful, meticulously maintained home, sitting on 3.25 park like acres, offers a welcoming Farmers porch to enjoy the views and summer breeze, an open floor plan with 3 bedrooms 2 full bath, and a spacious eat in kitchen with a walk in pantry. An over-sized 2 car garage, master bedroom suite, central air, central vacuum, ash hardwood floors, vent less gas fireplace in Living room, underground utilities, outdoor 50 amp outlet for an RV, Boat or generator, are some of the many other futures to mention on this home!!! Offered now for the first time.
This property is off market, which means it's not currently listed for sale or rent on Zillow. This may be different from what's available on other websites or public sources.
