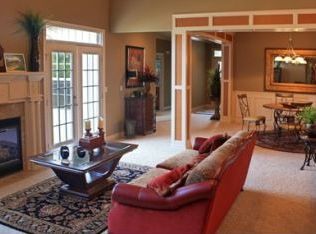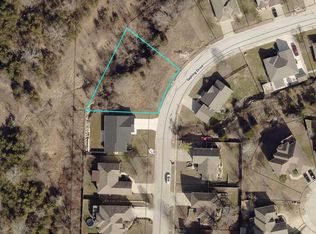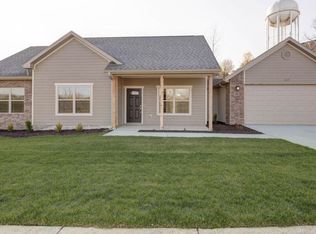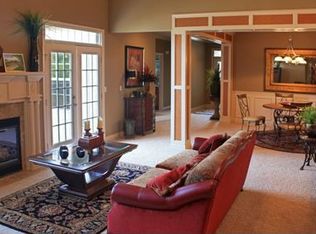Closed
Price Unknown
146 Sapling Drive, Branson, MO 65616
3beds
1,300sqft
Single Family Residence
Built in 2023
0.26 Acres Lot
$294,300 Zestimate®
$--/sqft
$1,994 Estimated rent
Home value
$294,300
$280,000 - $309,000
$1,994/mo
Zestimate® history
Loading...
Owner options
Explore your selling options
What's special
This newly constructed ranch-style home offers comfort, style, and convenience, ideal for families, professionals, or anyone seeking easy access to city amenities.Modern Meets Functionality: With three spacious bedrooms and two bathrooms, this 1300 sq.ft. home is designed to accommodate your lifestyle needs. The heart of the home features luxury vinyl plank flooring, combining durability with an upscale look. The open-concept living area, illuminated by energy-efficient LED lighting, creates an inviting atmosphere for relaxation and entertaining.Open Kitchen: Culinary enthusiasts will be delighted with the open kitchen, boasting sleek stainless steel appliances and elegant granite countertops. Whether preparing a family meal or hosting a dinner party, this kitchen will surely impress.Built to Last: The home's 2x6 exterior walls provide enhanced insulation and ensure a sturdy and long-lasting structure. This thoughtful construction detail means lower energy bills and a comfortable indoor environment year-round.Prime Location: Nestled in a peaceful neighborhood, this property is part of the renowned Branson School District, making it an excellent choice for families. Its central location in Branson means you're always close to shopping, dining, and entertainment options, yet far enough to enjoy the tranquility of your surroundings.This property is a rare find - a perfect blend of comfort, and practicality. Don't miss the opportunity to make 146 Sapling Dr. your new home. This Home also comes with a 4 year Warranty! (1 yr. Builders Warranty + 3 yr. Home Warranty)
Zillow last checked: 8 hours ago
Listing updated: October 11, 2024 at 08:18am
Listed by:
Thayne Robertson 417-294-0998,
Keller Williams Tri-Lakes,
Jim Robertson 417-231-3187,
Keller Williams Tri-Lakes
Bought with:
Justin Oller
Keller Williams Tri-Lakes
Source: SOMOMLS,MLS#: 60256999
Facts & features
Interior
Bedrooms & bathrooms
- Bedrooms: 3
- Bathrooms: 2
- Full bathrooms: 2
Primary bedroom
- Area: 143.3
- Dimensions: 14.33 x 10
Bedroom 2
- Area: 118.95
- Dimensions: 12.2 x 9.75
Bedroom 3
- Area: 118.95
- Dimensions: 12.2 x 9.75
Primary bathroom
- Area: 57
- Dimensions: 11.4 x 5
Bathroom full
- Area: 57
- Dimensions: 11.4 x 5
Deck
- Area: 120
- Dimensions: 10 x 12
Garage
- Area: 383.57
- Dimensions: 19.5 x 19.67
Other
- Area: 279.06
- Dimensions: 11.75 x 23.75
Laundry
- Area: 49
- Dimensions: 7 x 7
Utility room
- Area: 12.47
- Dimensions: 2.67 x 4.67
Heating
- Central, Heat Pump, Electric
Cooling
- Central Air, Heat Pump
Appliances
- Included: Dishwasher, Disposal, Electric Water Heater, Free-Standing Electric Oven, Microwave
- Laundry: Main Level, W/D Hookup
Features
- Granite Counters, High Speed Internet, Walk-In Closet(s), Walk-in Shower
- Flooring: Vinyl
- Windows: Double Pane Windows
- Has basement: No
- Attic: Access Only:No Stairs
- Has fireplace: No
- Fireplace features: None
Interior area
- Total structure area: 1,300
- Total interior livable area: 1,300 sqft
- Finished area above ground: 1,300
- Finished area below ground: 0
Property
Parking
- Total spaces: 2
- Parking features: Driveway, Garage Door Opener, Garage Faces Front
- Attached garage spaces: 2
- Has uncovered spaces: Yes
Features
- Levels: One
- Stories: 1
- Patio & porch: Deck
- Exterior features: Rain Gutters
Lot
- Size: 0.26 Acres
- Dimensions: 80.3 x 114.7
- Features: Curbs
Details
- Parcel number: 084.019004006011.000
Construction
Type & style
- Home type: SingleFamily
- Architectural style: Ranch
- Property subtype: Single Family Residence
Materials
- Vinyl Siding, Wood Siding
- Foundation: Poured Concrete
- Roof: Asphalt
Condition
- New construction: Yes
- Year built: 2023
Utilities & green energy
- Sewer: Public Sewer
- Water: Public
Community & neighborhood
Location
- Region: Branson
- Subdivision: Black Oak Estates
Other
Other facts
- Listing terms: Cash,Conventional,FHA,USDA/RD,VA Loan
- Road surface type: Concrete, Asphalt
Price history
| Date | Event | Price |
|---|---|---|
| 12/15/2023 | Sold | -- |
Source: | ||
| 11/25/2023 | Pending sale | $282,500$217/sqft |
Source: | ||
| 11/22/2023 | Listed for sale | $282,500$217/sqft |
Source: | ||
Public tax history
| Year | Property taxes | Tax assessment |
|---|---|---|
| 2024 | $102 0% | $1,900 |
| 2023 | $102 +2.8% | $1,900 |
| 2022 | $99 +0.7% | $1,900 |
Find assessor info on the county website
Neighborhood: 65616
Nearby schools
GreatSchools rating
- 6/10Branson Elementary WestGrades: 1-3Distance: 0.9 mi
- 3/10Branson Jr. High SchoolGrades: 7-8Distance: 1.4 mi
- 7/10Branson High SchoolGrades: 9-12Distance: 1.8 mi
Schools provided by the listing agent
- Elementary: Branson Cedar Ridge
- Middle: Branson
- High: Branson
Source: SOMOMLS. This data may not be complete. We recommend contacting the local school district to confirm school assignments for this home.



