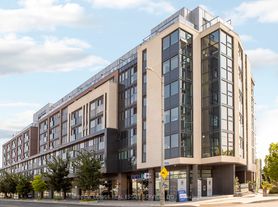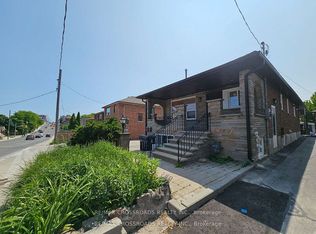Discover contemporary comfort in this newly built main-floor garden suite, privately situated in a quiet backyard setting. Thoughtfully designed with bright, open living spaces and modern finishes throughout, this residence offers the feel of a standalone home with exceptional privacy. The spacious open-concept living and kitchen area is highlighted by floor-to-ceiling sliding doors that overlook a private yard, creating a seamless connection between indoor and outdoor living. The sleek modern kitchen features high-gloss cabinetry, full-size stainless steel appliances, a gas range, quartz countertops, and a marble-style backsplash. One bedroom offers a large window and excellent natural light. The contemporary four-piece bathroom includes a rainfall shower and stylish finishes. Additional conveniences include in-suite laundry with a brand-new stacked washer and dryer, efficient heating and cooling with split AC units, wide-plank flooring, and pot lighting throughout. Situated in a friendly residential pocket near St. Johns and Runnymede, this home provides easy access to transit, shops, parks, schools, and local amenities-offering an ideal balance of quiet living and everyday convenience. A rare opportunity to enjoy a beautifully finished, private garden suite in a highly sought-after west-end location.
House for rent
C$2,250/mo
146 Saint Johns Rd #5, Toronto, ON M6P 1T9
1beds
Price may not include required fees and charges.
Singlefamily
Available now
Wall unit
Ensuite laundry
Electric, heat pump
What's special
Bright open living spacesSleek modern kitchenHigh-gloss cabinetryFull-size stainless steel appliancesGas rangeQuartz countertopsMarble-style backsplash
- 16 hours |
- -- |
- -- |
Travel times
Looking to buy when your lease ends?
Consider a first-time homebuyer savings account designed to grow your down payment with up to a 6% match & a competitive APY.
Facts & features
Interior
Bedrooms & bathrooms
- Bedrooms: 1
- Bathrooms: 1
- Full bathrooms: 1
Heating
- Electric, Heat Pump
Cooling
- Wall Unit
Appliances
- Laundry: Ensuite
Property
Parking
- Details: Contact manager
Features
- Stories: 2
- Exterior features: Ensuite, Heating: Electric, Roof Type: Asphalt Shingle
Construction
Type & style
- Home type: SingleFamily
- Property subtype: SingleFamily
Materials
- Roof: Asphalt
Community & HOA
Community
- Features: Pool
HOA
- Amenities included: Pool
Location
- Region: Toronto
Financial & listing details
- Lease term: Contact For Details
Price history
Price history is unavailable.

