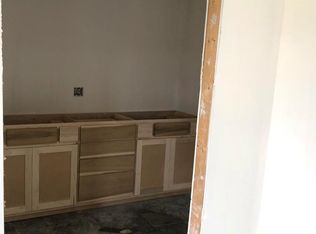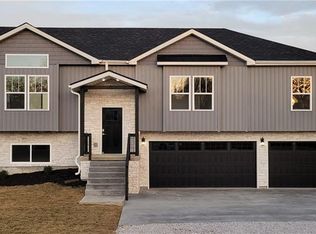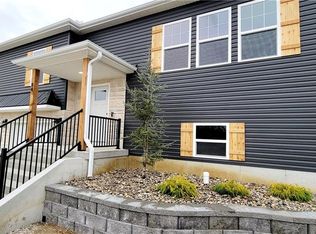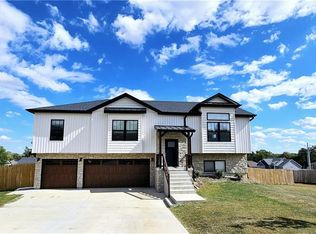Sold
Price Unknown
146 SE 225th Rd, Warrensburg, MO 64093
3beds
1,657sqft
Single Family Residence
Built in 2019
0.58 Acres Lot
$333,400 Zestimate®
$--/sqft
$2,128 Estimated rent
Home value
$333,400
$317,000 - $350,000
$2,128/mo
Zestimate® history
Loading...
Owner options
Explore your selling options
What's special
So many UPGRADES included in this three bedroom / two bathroom ranch home located in the quiet country subdivision of Indian Point. Warm up by the wood burning fireplace while enjoying the open floor plan with vaulted ceilings & Luxury vinyl plank flooring throughout. The Chefs kitchen features custom cabinets, granite counter tops, stainless appliances, a large island & a dream pantry. The owners suite includes tray ceilings, double vanity, massive tile walk-in shower w/ double shower heads, & a huge walk-in closet. Custom drop zone & built desk area perfectly located between kitchen, laundry room, & two car garage. Enjoy sitting on the covered rear patio that overlooks the large level yard tree line for privacy. Home includes an underground concrete storm shelter and large shed w/ awesome shelves & double loft for more storage. You do not want to miss this well cared for home with easy access to the High school, 13 highway, and Whiteman AFB. Call today to schedule a showing.
Zillow last checked: 8 hours ago
Listing updated: March 28, 2024 at 07:58pm
Listing Provided by:
Brian Ryberg 660-238-2741,
Platinum Realty LLC,
Julie Ryberg 660-864-6141,
Platinum Realty LLC
Bought with:
Andrea Soer, 2015009457
Elite Realty
Source: Heartland MLS as distributed by MLS GRID,MLS#: 2463273
Facts & features
Interior
Bedrooms & bathrooms
- Bedrooms: 3
- Bathrooms: 2
- Full bathrooms: 2
Primary bedroom
- Features: All Carpet, Ceiling Fan(s), Walk-In Closet(s)
- Level: First
Bedroom 2
- Features: All Carpet, Ceiling Fan(s)
- Level: First
Bedroom 3
- Features: All Carpet, Ceiling Fan(s)
- Level: First
Primary bathroom
- Features: Ceramic Tiles, Double Vanity, Separate Shower And Tub
- Level: First
Kitchen
- Features: Granite Counters, Kitchen Island, Pantry
- Level: First
Living room
- Features: Ceiling Fan(s), Fireplace
- Level: First
Heating
- Electric
Cooling
- Electric
Appliances
- Laundry: Laundry Room, Main Level
Features
- Ceiling Fan(s), Custom Cabinets, Kitchen Island, Pantry, Vaulted Ceiling(s), Walk-In Closet(s)
- Flooring: Carpet, Ceramic Tile, Luxury Vinyl
- Basement: Slab
- Number of fireplaces: 1
- Fireplace features: Living Room, Wood Burning
Interior area
- Total structure area: 1,657
- Total interior livable area: 1,657 sqft
- Finished area above ground: 1,657
- Finished area below ground: 0
Property
Parking
- Total spaces: 2
- Parking features: Attached, Garage Faces Side
- Attached garage spaces: 2
Features
- Patio & porch: Covered
Lot
- Size: 0.58 Acres
- Dimensions: 120 x 211
Details
- Parcel number: 20300600000009043
Construction
Type & style
- Home type: SingleFamily
- Property subtype: Single Family Residence
Materials
- Frame, Vinyl Siding
- Roof: Composition
Condition
- Year built: 2019
Details
- Builder name: ATP HOMES, LLC
Utilities & green energy
- Sewer: Public Sewer
- Water: Public, Rural
Community & neighborhood
Location
- Region: Warrensburg
- Subdivision: Indian Point
HOA & financial
HOA
- Has HOA: No
Other
Other facts
- Listing terms: Cash,Conventional,FHA,USDA Loan,VA Loan
- Ownership: Private
- Road surface type: Paved
Price history
| Date | Event | Price |
|---|---|---|
| 3/28/2024 | Sold | -- |
Source: | ||
| 1/23/2024 | Pending sale | $309,900$187/sqft |
Source: | ||
| 12/7/2023 | Price change | $309,900-3.1%$187/sqft |
Source: | ||
| 11/14/2023 | Listed for sale | $319,900$193/sqft |
Source: | ||
| 7/12/2018 | Sold | -- |
Source: | ||
Public tax history
| Year | Property taxes | Tax assessment |
|---|---|---|
| 2025 | $2,975 +6.9% | $41,580 +8.8% |
| 2024 | $2,783 | $38,208 |
| 2023 | -- | $38,208 +4.3% |
Find assessor info on the county website
Neighborhood: 64093
Nearby schools
GreatSchools rating
- NAMaple Grove ElementaryGrades: PK-2Distance: 1.6 mi
- 4/10Warrensburg Middle SchoolGrades: 6-8Distance: 2.5 mi
- 5/10Warrensburg High SchoolGrades: 9-12Distance: 1 mi
Get a cash offer in 3 minutes
Find out how much your home could sell for in as little as 3 minutes with a no-obligation cash offer.
Estimated market value$333,400
Get a cash offer in 3 minutes
Find out how much your home could sell for in as little as 3 minutes with a no-obligation cash offer.
Estimated market value
$333,400



