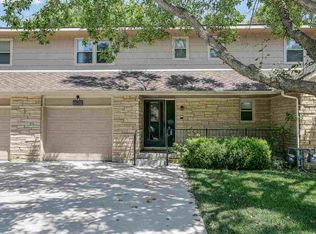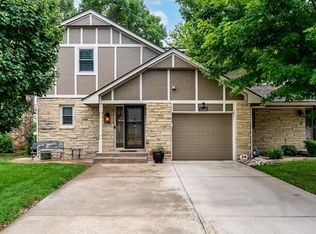Sold
Price Unknown
146 S Maize Rd APT 5, Wichita, KS 67209
2beds
2,403sqft
Patio Home
Built in 1977
-- sqft lot
$237,000 Zestimate®
$--/sqft
$1,496 Estimated rent
Home value
$237,000
$216,000 - $261,000
$1,496/mo
Zestimate® history
Loading...
Owner options
Explore your selling options
What's special
This lovely condo takes the hassle out of home ownership...no yard to mow, no exterior repairs to worry about, just come home and head out for a round of golf right at your back door! Not a golfer, no worries, Rolling Hills Country Club is right next door and you can just get a non-golfing membership for a nice dinner out or all the other facilities available. The nice relaxing views of the golf course are reason enough to choose this condo. You have an attached one car garage and a detached one car garage just out your front door for another car or just "stuff". This condo is in great condition and sure to please the pickiest of buyers.
Zillow last checked: 8 hours ago
Listing updated: July 29, 2025 at 08:03pm
Listed by:
Beverly Giles CELL:316-393-5137,
RE/MAX Premier
Source: SCKMLS,MLS#: 653389
Facts & features
Interior
Bedrooms & bathrooms
- Bedrooms: 2
- Bathrooms: 3
- Full bathrooms: 2
- 1/2 bathrooms: 1
Primary bedroom
- Description: Carpet
- Level: Upper
- Area: 364
- Dimensions: 28 X 13
Bedroom
- Description: Carpet
- Level: Upper
- Area: 204
- Dimensions: 17 X 12
Family room
- Description: Carpet
- Level: Basement
Kitchen
- Description: Wood Laminate
- Level: Main
- Area: 187
- Dimensions: 17 X 11
Living room
- Description: Wood Laminate
- Level: Main
- Area: 352
- Dimensions: 22 X 16
Heating
- Forced Air, Natural Gas
Cooling
- Central Air, Electric
Appliances
- Included: Dishwasher, Disposal, Microwave, Range
- Laundry: In Basement, Laundry Room
Features
- Windows: Storm Window(s)
- Basement: Finished
- Number of fireplaces: 1
- Fireplace features: One, Living Room
Interior area
- Total interior livable area: 2,403 sqft
- Finished area above ground: 1,633
- Finished area below ground: 770
Property
Parking
- Total spaces: 2
- Parking features: Attached, Detached, Garage Door Opener
- Garage spaces: 2
Features
- Levels: Two
- Stories: 2
- Patio & porch: Patio, Covered, Deck
- Exterior features: Balcony, Guttering - ALL, Sprinkler System
Lot
- Features: On Golf Course
Details
- Parcel number: D384250005
Construction
Type & style
- Home type: SingleFamily
- Architectural style: Traditional
- Property subtype: Patio Home
Materials
- Frame w/Less than 50% Mas
- Foundation: Full, No Egress Window(s)
- Roof: Composition
Condition
- Year built: 1977
Utilities & green energy
- Gas: Natural Gas Available
- Utilities for property: Sewer Available, Natural Gas Available, Public
Community & neighborhood
Community
- Community features: Golf
Location
- Region: Wichita
- Subdivision: ROLLING HILLS COUNTRY CLUB ESTATES
HOA & financial
HOA
- Has HOA: Yes
- HOA fee: $5,220 annually
- Services included: Maintenance Structure, Insurance, Maintenance Grounds, Snow Removal, Trash, Gen. Upkeep for Common Ar
Other
Other facts
- Ownership: Individual
- Road surface type: Paved
Price history
Price history is unavailable.
Public tax history
| Year | Property taxes | Tax assessment |
|---|---|---|
| 2024 | $2,334 +2.6% | $21,862 +6.6% |
| 2023 | $2,275 +7.9% | $20,516 |
| 2022 | $2,107 +2% | -- |
Find assessor info on the county website
Neighborhood: Westlink
Nearby schools
GreatSchools rating
- 6/10Peterson Elementary SchoolGrades: PK-5Distance: 1 mi
- 5/10Wilbur Middle SchoolGrades: 6-8Distance: 1.2 mi
- NALevy Sp Ed CenterGrades: 1-12Distance: 1.6 mi
Schools provided by the listing agent
- Elementary: Benton
- Middle: Wilbur
- High: Northwest
Source: SCKMLS. This data may not be complete. We recommend contacting the local school district to confirm school assignments for this home.

