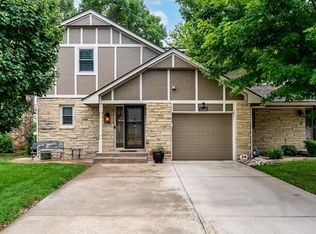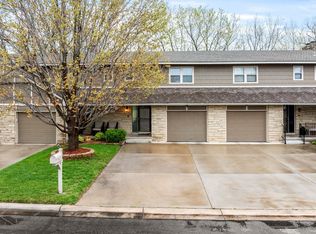Rare opportunity to own a Town Home on Rolling Hills Country Club. These properties don't come available often, don't miss your chance to purchase one of these low maintenance beauties. This home has great curb appeal with a beautiful stone façade. The covered front porch is the perfect place to visit with your neighbors over a cup of coffee. Once inside you will see the large open floor plan. Just inside the foyer you will find the guest half bath and beyond that the large living room with stone fireplace. Right outside the sliding glass door you see wide open views of the Rolling Hills Country Club and the course lakes. Next to the living room is the large kitchen and dining area with plenty of cabinet and counter space. On the second level you will find a huge 13x27 Master bedroom with en-suite master bath. Two large master bedroom closets offer more than enough space, & outside the sliding glass door is a second story balcony overlooking the golf course. Across the hall is the 2nd large bedroom with a good sized closet and down the hall is the 2nd full bathroom with tub and shower. The basement contains a very large family room with wet bar, perfect for entertaining after a day of golf. The back patio overlooks the beautiful golf course and offers plenty of shade with mature trees all around. There is an attached one car garage and a second garage that goes with the property across the driveway. HOA dues cover all exterior expenses as well as yard maintenance, these homes are truly low maintenance. Call us today for your private tour!
This property is off market, which means it's not currently listed for sale or rent on Zillow. This may be different from what's available on other websites or public sources.

