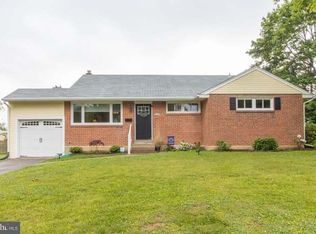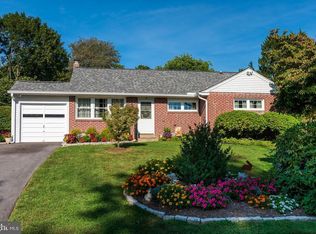Sold for $510,000
$510,000
146 S Cedar Hollow Rd, Paoli, PA 19301
3beds
2,246sqft
Single Family Residence
Built in 1954
0.28 Acres Lot
$646,400 Zestimate®
$227/sqft
$3,005 Estimated rent
Home value
$646,400
$601,000 - $698,000
$3,005/mo
Zestimate® history
Loading...
Owner options
Explore your selling options
What's special
Welcome to 146 S Cedar Hollow Road! This lovely ranch home is located in a well-established neighborhood in award-winning Great Valley School District. If you’ve been looking for true one-floor living, this is it! Enter to the bright living room with warm hardwood floors extending through the main level and all three bedrooms. The living room opens to the dining room through a charming archway. The rear of the house has been expanded to offer an updated kitchen with vaulted ceiling with skylights, granite countertops, tile backsplash, stainless appliances and gas cooking. A two-seat breakfast bar overlooks the den and backyard. A few steps down and you’re welcomed to the expansive den with a charming beamed ceiling, recessed lighting, ceiling fans and stone accent wall. Adjacent to the den is a finished sunroom that could be used as a private office, home gym or cozy reading room. From the den, you can make your way to the lovely backyard where you can enjoy sunny spring days on the deck shaded by a pergola. You’ll enjoy privacy with mature landscaping and trees. The main floor offers three bedrooms. The primary includes a private bathroom with a pedestal sink and step-in shower with glass door. The other two bedrooms share the hall bathroom with pedestal sink and tub/shower combination with tile surround. The laundry is conveniently located just off the kitchen. Lastly, the finished basement has plenty of additional living space (approx. 500 sqft) plus an unfinished storage area. Some recent updates include: new hot water heater (2022), new carpets in den and basement (2022), new roof (2015), new French doors to backyard (2015), new windows (2010). This fantastic home is just minutes from Malvern Borough shops and restaurants. For easy travel or commuting, you can access the Paoli-Thorndale Septa line via the Paoli station. Don’t miss this one!
Zillow last checked: 8 hours ago
Listing updated: March 20, 2023 at 07:25am
Listed by:
Meghan McGarrigle 484-874-4777,
RE/MAX Main Line-Paoli
Bought with:
Kevin Sweeney, RS287638
RE/MAX One Realty
Source: Bright MLS,MLS#: PACT2039338
Facts & features
Interior
Bedrooms & bathrooms
- Bedrooms: 3
- Bathrooms: 2
- Full bathrooms: 2
- Main level bathrooms: 2
- Main level bedrooms: 3
Basement
- Area: 509
Heating
- Hot Water, Natural Gas
Cooling
- Central Air, Electric
Appliances
- Included: Gas Water Heater
- Laundry: Main Level
Features
- Basement: Finished
- Has fireplace: No
Interior area
- Total structure area: 2,246
- Total interior livable area: 2,246 sqft
- Finished area above ground: 1,737
- Finished area below ground: 509
Property
Parking
- Total spaces: 4
- Parking features: Garage Faces Front, Garage Door Opener, Attached, Driveway
- Attached garage spaces: 1
- Uncovered spaces: 3
Accessibility
- Accessibility features: None
Features
- Levels: One
- Stories: 1
- Pool features: None
Lot
- Size: 0.28 Acres
Details
- Additional structures: Above Grade, Below Grade
- Parcel number: 5401Q0212
- Zoning: RESI
- Special conditions: Standard
Construction
Type & style
- Home type: SingleFamily
- Architectural style: Ranch/Rambler
- Property subtype: Single Family Residence
Materials
- Brick
- Foundation: Block
Condition
- New construction: No
- Year built: 1954
Utilities & green energy
- Sewer: Public Sewer
- Water: Public
Community & neighborhood
Location
- Region: Paoli
- Subdivision: None Available
- Municipality: WILLISTOWN TWP
Other
Other facts
- Listing agreement: Exclusive Right To Sell
- Ownership: Fee Simple
Price history
| Date | Event | Price |
|---|---|---|
| 3/20/2023 | Sold | $510,000-7.3%$227/sqft |
Source: | ||
| 2/21/2023 | Pending sale | $549,900$245/sqft |
Source: | ||
| 2/21/2023 | Contingent | $549,900$245/sqft |
Source: | ||
| 2/3/2023 | Price change | $549,9000%$245/sqft |
Source: | ||
| 1/22/2023 | Listed for sale | $550,000$245/sqft |
Source: Owner Report a problem | ||
Public tax history
| Year | Property taxes | Tax assessment |
|---|---|---|
| 2025 | $4,661 +2.1% | $156,320 |
| 2024 | $4,565 +2.5% | $156,320 |
| 2023 | $4,454 +2.7% | $156,320 |
Find assessor info on the county website
Neighborhood: 19301
Nearby schools
GreatSchools rating
- 7/10General Wayne El SchoolGrades: K-5Distance: 0.4 mi
- 7/10Great Valley Middle SchoolGrades: 6-8Distance: 4.4 mi
- 10/10Great Valley High SchoolGrades: 9-12Distance: 4.4 mi
Schools provided by the listing agent
- Elementary: General Wayne
- Middle: Great Valley M.s.
- High: Great Valley
- District: Great Valley
Source: Bright MLS. This data may not be complete. We recommend contacting the local school district to confirm school assignments for this home.
Get a cash offer in 3 minutes
Find out how much your home could sell for in as little as 3 minutes with a no-obligation cash offer.
Estimated market value$646,400
Get a cash offer in 3 minutes
Find out how much your home could sell for in as little as 3 minutes with a no-obligation cash offer.
Estimated market value
$646,400

