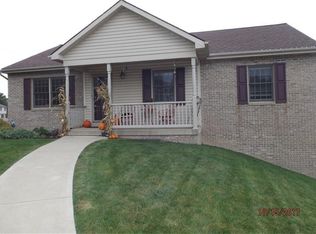Sold for $310,000
$310,000
146 Rustic Ridge Dr, Pittsburgh, PA 15239
4beds
1,728sqft
Single Family Residence
Built in 2011
0.29 Acres Lot
$328,200 Zestimate®
$179/sqft
$2,629 Estimated rent
Home value
$328,200
$312,000 - $345,000
$2,629/mo
Zestimate® history
Loading...
Owner options
Explore your selling options
What's special
Set in the desirable Rustic Ridge neighborhood, this 4-bedroom/2.5 bath home offers scenic views, ample amounts of space & a flowing layout. New items throughout: Roof! Hot Water Tank! Carpeting! & More! Double-windows encased with handsome original woodwork allows for plenty of natural light to highlight this space. The open eat-in kitchen is the definition of convenience! A peninsula provides extra counter space, & the cabinetry includes 3 lazy Susans. No lack of storage here! You'll adore the sliding glass doors that lead out to your Trex deck with solar light caps where a private back yard & scenic views surround you. The corner gas fireplace in the living room provides an attractive focal point. Upstairs, each of the bedrooms are nicely-sized with a master offering a full bath as well as a HUUUGE walk-in closet. The easily-finishable walk-out basement boasts plumbing hook-ups for a potential additional bathroom. A home warranty covers it all!
Zillow last checked: 8 hours ago
Listing updated: June 11, 2024 at 03:04pm
Listed by:
Katina Boetger-Hunter 724-776-2900,
COLDWELL BANKER REALTY
Bought with:
Ashley Reilly, RS364257
BERKSHIRE HATHAWAY THE PREFERRED REALTY
Source: WPMLS,MLS#: 1633686 Originating MLS: West Penn Multi-List
Originating MLS: West Penn Multi-List
Facts & features
Interior
Bedrooms & bathrooms
- Bedrooms: 4
- Bathrooms: 3
- Full bathrooms: 2
- 1/2 bathrooms: 1
Primary bedroom
- Level: Upper
- Dimensions: 10x15
Bedroom 2
- Level: Upper
- Dimensions: 10x10
Bedroom 3
- Level: Upper
- Dimensions: 10x10
Bedroom 4
- Level: Upper
- Dimensions: 9x11
Dining room
- Level: Main
- Dimensions: 10x12
Entry foyer
- Level: Main
- Dimensions: 4x7
Kitchen
- Level: Main
- Dimensions: 10x21
Living room
- Level: Main
- Dimensions: 12x23
Heating
- Forced Air, Gas
Cooling
- Central Air
Appliances
- Included: Some Electric Appliances, Dryer, Dishwasher, Microwave, Refrigerator, Stove, Washer
Features
- Window Treatments
- Flooring: Tile, Carpet
- Windows: Multi Pane, Screens, Window Treatments
- Basement: Full,Walk-Out Access
- Number of fireplaces: 1
- Fireplace features: Gas, Family/Living/Great Room
Interior area
- Total structure area: 1,728
- Total interior livable area: 1,728 sqft
Property
Parking
- Total spaces: 2
- Parking features: Built In
- Has attached garage: Yes
Features
- Levels: Two
- Stories: 2
- Pool features: None
Lot
- Size: 0.29 Acres
- Dimensions: 69 x 177 x 71 x 177
Details
- Parcel number: 0969J00098000000
Construction
Type & style
- Home type: SingleFamily
- Architectural style: Other,Two Story
- Property subtype: Single Family Residence
Materials
- Frame, Vinyl Siding
- Roof: Composition
Condition
- Resale
- Year built: 2011
Details
- Warranty included: Yes
Utilities & green energy
- Sewer: Public Sewer
- Water: Public
Community & neighborhood
Location
- Region: Pittsburgh
- Subdivision: Rustic Ridge Estates
HOA & financial
HOA
- Has HOA: Yes
- HOA fee: $95 annually
Price history
| Date | Event | Price |
|---|---|---|
| 6/11/2024 | Sold | $310,000-4.6%$179/sqft |
Source: | ||
| 4/28/2024 | Contingent | $325,000$188/sqft |
Source: | ||
| 4/15/2024 | Listed for sale | $325,000$188/sqft |
Source: | ||
| 4/1/2024 | Contingent | $325,000$188/sqft |
Source: | ||
| 1/5/2024 | Price change | $325,000-3%$188/sqft |
Source: | ||
Public tax history
| Year | Property taxes | Tax assessment |
|---|---|---|
| 2025 | $6,861 +20.3% | $188,900 +10.5% |
| 2024 | $5,705 +605.8% | $170,900 |
| 2023 | $808 | $170,900 |
Find assessor info on the county website
Neighborhood: 15239
Nearby schools
GreatSchools rating
- 5/10Holiday Park El SchoolGrades: 5-6Distance: 1.5 mi
- 4/10Plum Middle SchoolGrades: 7-8Distance: 3.5 mi
- 6/10Plum Senior High SchoolGrades: 9-12Distance: 1.1 mi
Schools provided by the listing agent
- District: Plum Boro
Source: WPMLS. This data may not be complete. We recommend contacting the local school district to confirm school assignments for this home.
Get pre-qualified for a loan
At Zillow Home Loans, we can pre-qualify you in as little as 5 minutes with no impact to your credit score.An equal housing lender. NMLS #10287.
Sell for more on Zillow
Get a Zillow Showcase℠ listing at no additional cost and you could sell for .
$328,200
2% more+$6,564
With Zillow Showcase(estimated)$334,764
