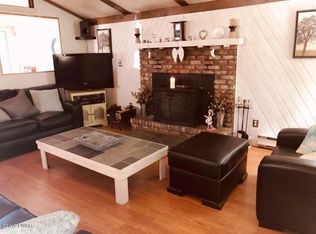Sold for $318,000
$318,000
146 Roundhill Rd, Dingmans Ferry, PA 18328
5beds
2,720sqft
Single Family Residence
Built in 1985
0.29 Acres Lot
$351,800 Zestimate®
$117/sqft
$3,008 Estimated rent
Home value
$351,800
$331,000 - $373,000
$3,008/mo
Zestimate® history
Loading...
Owner options
Explore your selling options
What's special
Talk about a house that has it all!! You're going to fall in love with this home the minute you walk in!! This 5 bedroom, 3 bath contemporary home is stunning! Living Room With Floor-To-Ceiling Stone Fireplace and dramatic cathedral ceilings, Family Room, HUGE Eat-In Kitchen. Primary Suite with full bath, 4 additional bedrooms, 2 additional baths, loft, laundry room on the main floor, garage has been converted to a den with 6-Person Sauna. There is a full length deck across the back of the home with entry from the eat-in kitchen, screened porch or garage. Oversized paved driveway allows for lots of parking. Walking distance to beautiful community pool and tennis courts. Don't miss your opportunity, call to schedule an appointment today!!, Beds Description: Primary1st, Beds Description: 2+Bed1st, Baths: 1 Bath Level 2, Baths: 2 Bath Lev 1, Eating Area: Modern KT, Beds Description: 2+BED 2nd
Zillow last checked: 8 hours ago
Listing updated: September 06, 2024 at 09:15pm
Listed by:
Beth N Schutte, Realtor 570-390-7380,
Realty Executives Exceptional Hawley,
William J Schutte, Jr. 570-903-3913,
Realty Executives Exceptional Hawley
Bought with:
Kristina Leeann McNeely, RS349683
Realty Executives Exceptional Milford
Source: PWAR,MLS#: PW231060
Facts & features
Interior
Bedrooms & bathrooms
- Bedrooms: 5
- Bathrooms: 3
- Full bathrooms: 3
Primary bedroom
- Area: 155.4
- Dimensions: 11.58 x 13.42
Bedroom 2
- Area: 130.29
- Dimensions: 11.5 x 11.33
Bedroom 3
- Area: 145.34
- Dimensions: 10.83 x 13.42
Bedroom 4
- Area: 120.08
- Dimensions: 11.17 x 10.75
Bedroom 5
- Area: 122.67
- Dimensions: 12.17 x 10.08
Primary bathroom
- Area: 73.61
- Dimensions: 8.5 x 8.66
Bathroom 2
- Area: 46.66
- Dimensions: 4.83 x 9.66
Bathroom 3
- Area: 48.81
- Dimensions: 4.92 x 9.92
Den
- Description: Garage that has been converted to a den w/ a sauna
- Area: 415.86
- Dimensions: 15.5 x 26.83
Family room
- Area: 197.04
- Dimensions: 16.42 x 12
Kitchen
- Description: Huge Kitchen and Dining Room
- Area: 454.4
- Dimensions: 35.17 x 12.92
Laundry
- Area: 45.81
- Dimensions: 5.5 x 8.33
Living room
- Area: 255.82
- Dimensions: 16.42 x 15.58
Loft
- Area: 172.94
- Dimensions: 12.66 x 13.66
Heating
- Electric, Hot Water
Cooling
- Ceiling Fan(s)
Appliances
- Included: Dryer, Washer, Refrigerator, Microwave, Gas Range, Gas Oven, Dishwasher
Features
- Cathedral Ceiling(s), Sauna, Kitchen Island, Eat-in Kitchen
- Flooring: Laminate
- Basement: Crawl Space
- Has fireplace: Yes
- Fireplace features: Living Room, Stone
Interior area
- Total structure area: 2,720
- Total interior livable area: 2,720 sqft
Property
Parking
- Total spaces: 1
- Parking features: Attached, Parking Pad, Paved, Off Street, Garage, Driveway
- Garage spaces: 1
- Has uncovered spaces: Yes
Features
- Stories: 2
- Patio & porch: Deck, Screened, Porch, Patio
- Pool features: Outdoor Pool, Community
- Waterfront features: Beach Access
- Body of water: None
Lot
- Size: 0.29 Acres
- Features: Level
Details
- Parcel number: 175.020888 072641
- Zoning description: Residential
Construction
Type & style
- Home type: SingleFamily
- Architectural style: Contemporary
- Property subtype: Single Family Residence
Materials
- Brick, Vinyl Siding
- Roof: Asphalt,Fiberglass
Condition
- Year built: 1985
Utilities & green energy
- Sewer: Septic Tank
- Water: Comm Central
- Utilities for property: Cable Available
Community & neighborhood
Security
- Security features: Security Service
Community
- Community features: Clubhouse, Pool, Other, Lake
Location
- Region: Dingmans Ferry
- Subdivision: Wild Acres
HOA & financial
HOA
- Has HOA: Yes
- HOA fee: $980 annually
- Second HOA fee: $980 one time
Other
Other facts
- Listing terms: Cash,VA Loan,FHA,Conventional
- Road surface type: Paved
Price history
| Date | Event | Price |
|---|---|---|
| 10/31/2023 | Sold | $318,000-9.1%$117/sqft |
Source: | ||
| 9/14/2023 | Pending sale | $349,737$129/sqft |
Source: | ||
| 5/26/2023 | Price change | $349,737-2.7%$129/sqft |
Source: | ||
| 4/21/2023 | Listed for sale | $359,377+12.3%$132/sqft |
Source: | ||
| 12/16/2021 | Listing removed | -- |
Source: PMAR #PM-92190 Report a problem | ||
Public tax history
| Year | Property taxes | Tax assessment |
|---|---|---|
| 2025 | $5,941 +4.5% | $36,310 |
| 2024 | $5,683 +2.8% | $36,310 |
| 2023 | $5,528 +2.7% | $36,310 |
Find assessor info on the county website
Neighborhood: 18328
Nearby schools
GreatSchools rating
- NADingman-Delaware Primary SchoolGrades: PK-2Distance: 5.8 mi
- 8/10Dingman-Delaware Middle SchoolGrades: 6-8Distance: 5.7 mi
- 10/10Delaware Valley High SchoolGrades: 9-12Distance: 11.4 mi
Get a cash offer in 3 minutes
Find out how much your home could sell for in as little as 3 minutes with a no-obligation cash offer.
Estimated market value$351,800
Get a cash offer in 3 minutes
Find out how much your home could sell for in as little as 3 minutes with a no-obligation cash offer.
Estimated market value
$351,800
