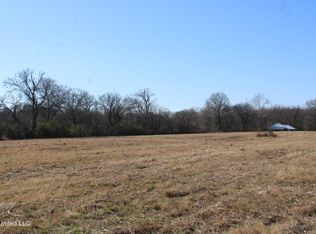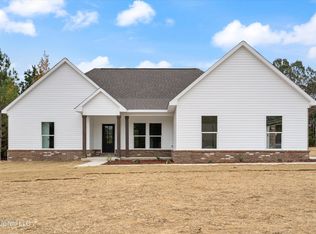Closed
Price Unknown
146 Rossville Rd, Holly Springs, MS 38635
4beds
1,950sqft
Residential, Single Family Residence
Built in 2024
2.01 Acres Lot
$325,900 Zestimate®
$--/sqft
$1,972 Estimated rent
Home value
$325,900
Estimated sales range
Not available
$1,972/mo
Zestimate® history
Loading...
Owner options
Explore your selling options
What's special
Introducing a stunning new construction home designed for modern living with an open and inviting floor plan. Step into the family-sized great room, where a cozy gas log fireplace creates the perfect focal point for gatherings. The adjoining kitchen is a chef's dream, featuring a large island with bar seating, granite countertops, stainless steel appliances, and ample cabinet space. A charming breakfast area is the perfect spot to enjoy your morning coffee.
The thoughtfully designed split bedroom plan ensures privacy, with the primary suite tucked on one side of the home. The luxury primary bath includes his-and-her vanities, a large soaking tub, and a spacious walk-in closet. On the opposite side, you'll find three additional bedrooms and another full bath, providing comfort for family or guests.
A conveniently located laundry room near the two-car side-load garage adds to the home's functional appeal. Step outside to the covered patio, which overlooks a large backyard—ideal for outdoor activities. The covered front porch adds a welcoming touch to this beautiful new home.
Zillow last checked: 8 hours ago
Listing updated: March 26, 2025 at 08:42am
Listed by:
Quintavius Burdette 662-292-7136,
Re/Max Experts
Bought with:
Felishia M Ferguson, S-50471
eXp Realty
Source: MLS United,MLS#: 4093564
Facts & features
Interior
Bedrooms & bathrooms
- Bedrooms: 4
- Bathrooms: 2
- Full bathrooms: 2
Heating
- Central, Electric
Cooling
- Ceiling Fan(s), Central Air, Electric
Appliances
- Included: Dishwasher, Free-Standing Electric Range, Microwave
- Laundry: Laundry Room, Main Level
Features
- Breakfast Bar, Ceiling Fan(s), Double Vanity, Eat-in Kitchen, Granite Counters, High Ceilings, Kitchen Island, Pantry, Primary Downstairs, Recessed Lighting, Walk-In Closet(s), Soaking Tub
- Flooring: Tile, Vinyl
- Doors: Dead Bolt Lock(s)
- Has fireplace: Yes
- Fireplace features: Electric, Living Room
Interior area
- Total structure area: 1,950
- Total interior livable area: 1,950 sqft
Property
Parking
- Total spaces: 2
- Parking features: Garage Faces Side
- Garage spaces: 2
Features
- Levels: One
- Stories: 1
- Patio & porch: Front Porch
- Exterior features: None
Lot
- Size: 2.01 Acres
- Features: Corner Lot, Level, Open Lot
Details
- Parcel number: Unassigned
Construction
Type & style
- Home type: SingleFamily
- Architectural style: Traditional
- Property subtype: Residential, Single Family Residence
Materials
- Brick
- Foundation: Slab
- Roof: Architectural Shingles
Condition
- New construction: Yes
- Year built: 2024
Utilities & green energy
- Sewer: Septic Tank
- Water: Well
- Utilities for property: Cable Available, Electricity Connected, Phone Available, Sewer Connected, Water Connected
Community & neighborhood
Security
- Security features: Smoke Detector(s)
Location
- Region: Holly Springs
- Subdivision: Metes And Bounds
Price history
| Date | Event | Price |
|---|---|---|
| 3/25/2025 | Sold | -- |
Source: MLS United #4093564 Report a problem | ||
| 2/27/2025 | Pending sale | $320,000$164/sqft |
Source: MLS United #4093564 Report a problem | ||
| 12/30/2024 | Price change | $320,000-4.2%$164/sqft |
Source: MLS United #4093564 Report a problem | ||
| 10/8/2024 | Listed for sale | $334,000$171/sqft |
Source: MLS United #4093564 Report a problem | ||
Public tax history
Tax history is unavailable.
Neighborhood: 38635
Nearby schools
GreatSchools rating
- 3/10H. W. Byers High School (5-12)Grades: 5-12Distance: 1.4 mi
- 3/10H. W. Byers Elementary (K-4)Grades: K-4Distance: 1.4 mi

