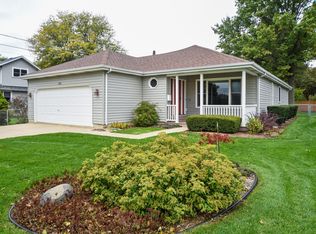Closed
$298,500
146 Rosedale Ave, Crystal Lake, IL 60014
2beds
1,352sqft
Single Family Residence
Built in 1929
7,920 Square Feet Lot
$322,600 Zestimate®
$221/sqft
$2,002 Estimated rent
Home value
$322,600
$306,000 - $339,000
$2,002/mo
Zestimate® history
Loading...
Owner options
Explore your selling options
What's special
This awesome vintage home is loaded with charm and detailed with superb old world craftsmanship! French doors leads you to the foyer with archways to the living room, as well as the dining room. The home boasts oak floors throughout, as well as a newer kitchen with 42" upper cabinetry, solid surface countertop, and undercounted lighting. Large living room with stone fireplace, and an archway leading to the heated sunroom. Upstairs is two nice size bedrooms, both with walk in closets. The bright and sunny full bath has been remodeled and updated. The full basement has a bath area, storage rooms, laundry shoot, and large wash sink next to the washer and dryer. Two car detached garage as well! Home's attic was just professionally insulated with foam too! All this just steps away from the high school, and blocks away from downtown and all its amenities: Farmer's market, restaurants, theater, brewery, train station, and so much more! Great home, great in town location! It is a win win! Owner is a licensed Real Estate BROKER.
Zillow last checked: 8 hours ago
Listing updated: July 07, 2023 at 09:58am
Listing courtesy of:
Patrick Kerin 815-353-3982,
RE/MAX Plaza
Bought with:
Patrick Kerin
RE/MAX Plaza
Source: MRED as distributed by MLS GRID,MLS#: 11799575
Facts & features
Interior
Bedrooms & bathrooms
- Bedrooms: 2
- Bathrooms: 1
- Full bathrooms: 1
Primary bedroom
- Features: Flooring (Hardwood)
- Level: Second
- Area: 154 Square Feet
- Dimensions: 11X14
Bedroom 2
- Features: Flooring (Hardwood)
- Level: Second
- Area: 132 Square Feet
- Dimensions: 11X12
Dining room
- Features: Flooring (Hardwood), Window Treatments (All)
- Level: Main
- Area: 168 Square Feet
- Dimensions: 12X14
Other
- Features: Flooring (Hardwood)
- Level: Main
- Area: 96 Square Feet
- Dimensions: 8X12
Kitchen
- Features: Kitchen (Pantry-Closet, SolidSurfaceCounter), Flooring (Ceramic Tile)
- Level: Main
- Area: 140 Square Feet
- Dimensions: 10X14
Living room
- Features: Flooring (Hardwood), Window Treatments (All)
- Level: Main
- Area: 240 Square Feet
- Dimensions: 12X20
Heating
- Natural Gas, Forced Air
Cooling
- Central Air
Appliances
- Included: Range, Microwave, Dishwasher, Refrigerator, Washer, Dryer, Disposal, Stainless Steel Appliance(s), Humidifier, Gas Water Heater
- Laundry: In Unit, Laundry Chute, Sink
Features
- Walk-In Closet(s), Separate Dining Room
- Flooring: Hardwood, Wood
- Basement: Unfinished,Full
- Number of fireplaces: 1
- Fireplace features: Wood Burning, Living Room
Interior area
- Total structure area: 0
- Total interior livable area: 1,352 sqft
Property
Parking
- Total spaces: 2
- Parking features: Concrete, Garage Door Opener, On Site, Garage Owned, Detached, Garage
- Garage spaces: 2
- Has uncovered spaces: Yes
Accessibility
- Accessibility features: No Disability Access
Features
- Stories: 1
Lot
- Size: 7,920 sqft
- Dimensions: 66X120
- Features: Level
Details
- Parcel number: 1905179021
- Special conditions: None
- Other equipment: TV Antenna
Construction
Type & style
- Home type: SingleFamily
- Architectural style: Cape Cod,Cottage
- Property subtype: Single Family Residence
Materials
- Aluminum Siding
- Foundation: Concrete Perimeter
- Roof: Asphalt
Condition
- New construction: No
- Year built: 1929
Details
- Builder model: VINTAGE
Utilities & green energy
- Electric: Circuit Breakers
- Sewer: Public Sewer
- Water: Public
Community & neighborhood
Security
- Security features: Carbon Monoxide Detector(s)
Community
- Community features: Curbs, Sidewalks, Street Lights, Street Paved
Location
- Region: Crystal Lake
Other
Other facts
- Listing terms: Cash
- Ownership: Fee Simple
Price history
| Date | Event | Price |
|---|---|---|
| 7/7/2023 | Sold | $298,500$221/sqft |
Source: | ||
| 6/21/2023 | Contingent | $298,500$221/sqft |
Source: | ||
| 6/16/2023 | Listed for sale | $298,500+148.8%$221/sqft |
Source: | ||
| 3/17/1998 | Sold | $120,000$89/sqft |
Source: Public Record Report a problem | ||
Public tax history
| Year | Property taxes | Tax assessment |
|---|---|---|
| 2024 | $5,827 -16.6% | $84,829 +11.8% |
| 2023 | $6,986 +18.4% | $75,869 +21.8% |
| 2022 | $5,899 +5.3% | $62,274 +7.3% |
Find assessor info on the county website
Neighborhood: 60014
Nearby schools
GreatSchools rating
- 5/10Husmann Elementary SchoolGrades: K-5Distance: 0.3 mi
- 5/10Richard F Bernotas Middle SchoolGrades: 6-8Distance: 1 mi
- 9/10Crystal Lake Central High SchoolGrades: 9-12Distance: 0.3 mi
Schools provided by the listing agent
- Elementary: Husmann Elementary School
- Middle: Hannah Beardsley Middle School
- High: Crystal Lake Central High School
- District: 47
Source: MRED as distributed by MLS GRID. This data may not be complete. We recommend contacting the local school district to confirm school assignments for this home.
Get a cash offer in 3 minutes
Find out how much your home could sell for in as little as 3 minutes with a no-obligation cash offer.
Estimated market value
$322,600
