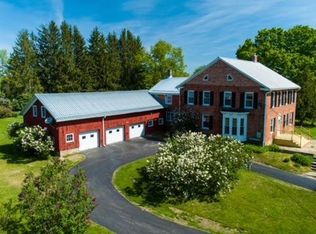Sold for $283,000 on 04/10/25
$283,000
146 River Rd, Peru, NY 12972
4beds
2,354sqft
Single Family Residence
Built in 2002
1 Acres Lot
$298,100 Zestimate®
$120/sqft
$2,915 Estimated rent
Home value
$298,100
$235,000 - $379,000
$2,915/mo
Zestimate® history
Loading...
Owner options
Explore your selling options
What's special
Spacious colonial home situated on a 1 acre lot with a large heated/insulated detached garage with wood stove and 100 amp electric. Open concept kitchen with new granite counter tops, an island and ample storage. Large living room. Bedroom on first floor. Primary bedroom has attached bathroom. Great room in basement. Basement also offers a bathroom space waiting to be finished. Generator hook-up. Close to schools, shopping and restaurants. Security cameras on premises.
Zillow last checked: 8 hours ago
Listing updated: April 10, 2025 at 04:49pm
Listed by:
Brandy McDonald,
Century 21 The One
Bought with:
Brandy McDonald, 10401344431
Century 21 The One
Source: ACVMLS,MLS#: 203612
Facts & features
Interior
Bedrooms & bathrooms
- Bedrooms: 4
- Bathrooms: 3
- Full bathrooms: 2
- 1/2 bathrooms: 1
Primary bedroom
- Features: Carpet
- Level: Second
- Area: 176 Square Feet
- Dimensions: 16 x 11
Bedroom 2
- Features: Hardwood
- Level: First
- Area: 90 Square Feet
- Dimensions: 10 x 9
Bedroom 3
- Features: Carpet
- Level: Second
- Area: 169 Square Feet
- Dimensions: 13 x 13
Bedroom 4
- Features: Carpet
- Level: Second
- Area: 150 Square Feet
- Dimensions: 15 x 10
Primary bathroom
- Features: Vinyl
- Level: Second
- Area: 45 Square Feet
- Dimensions: 9 x 5
Bathroom
- Description: Half Bath/Laundry
- Features: Ceramic Tile
- Level: First
- Area: 30 Square Feet
- Dimensions: 6 x 5
Bathroom
- Features: Ceramic Tile
- Level: Second
- Area: 50 Square Feet
- Dimensions: 10 x 5
Den
- Features: Laminate Counters
- Level: First
- Area: 168 Square Feet
- Dimensions: 14 x 12
Dining room
- Features: Luxury Vinyl
- Level: First
- Area: 208 Square Feet
- Dimensions: 16 x 13
Great room
- Features: Carpet
- Level: Basement
- Area: 450 Square Feet
- Dimensions: 25 x 18
Kitchen
- Features: Ceramic Tile
- Level: First
- Area: 221 Square Feet
- Dimensions: 17 x 13
Living room
- Features: Laminate Counters
- Level: First
- Area: 195 Square Feet
- Dimensions: 15 x 13
Heating
- Natural Gas, Radiant
Appliances
- Included: Dishwasher, Gas Range, Range Hood, Refrigerator
- Laundry: In Bathroom
Features
- Windows: Double Pane Windows
- Basement: Full,Partially Finished
Interior area
- Total structure area: 2,354
- Total interior livable area: 2,354 sqft
- Finished area above ground: 1,904
- Finished area below ground: 450
Property
Parking
- Total spaces: 2
- Parking features: Paved
- Garage spaces: 2
Features
- Patio & porch: Deck
- Pool features: Above Ground
Lot
- Size: 1 Acres
- Features: Cleared
Details
- Parcel number: 279.25.3
Construction
Type & style
- Home type: SingleFamily
- Architectural style: Colonial
- Property subtype: Single Family Residence
Materials
- Vinyl Siding
- Roof: Asphalt
Condition
- Year built: 2002
Utilities & green energy
- Sewer: Septic Tank
- Water: Public
- Utilities for property: Cable Available, Internet Available
Community & neighborhood
Security
- Security features: Carbon Monoxide Detector(s), Smoke Detector(s)
Location
- Region: Peru
Other
Other facts
- Listing agreement: Exclusive Right To Sell
- Listing terms: Cash,Conventional,FHA,VA Loan
- Road surface type: Paved
Price history
| Date | Event | Price |
|---|---|---|
| 4/10/2025 | Sold | $283,000-0.7%$120/sqft |
Source: | ||
| 2/15/2025 | Pending sale | $285,000$121/sqft |
Source: | ||
| 1/31/2025 | Price change | $285,000-5%$121/sqft |
Source: | ||
| 1/3/2025 | Price change | $299,995-5.1%$127/sqft |
Source: | ||
| 12/27/2024 | Price change | $315,995-3.1%$134/sqft |
Source: | ||
Public tax history
| Year | Property taxes | Tax assessment |
|---|---|---|
| 2024 | -- | $309,400 +4.3% |
| 2023 | -- | $296,700 +10.1% |
| 2022 | -- | $269,500 +17.5% |
Find assessor info on the county website
Neighborhood: 12972
Nearby schools
GreatSchools rating
- 7/10Peru Intermediate SchoolGrades: PK-5Distance: 0.8 mi
- 4/10PERU MIDDLE SCHOOLGrades: 6-8Distance: 0.9 mi
- 6/10Peru Senior High SchoolGrades: 9-12Distance: 0.9 mi
