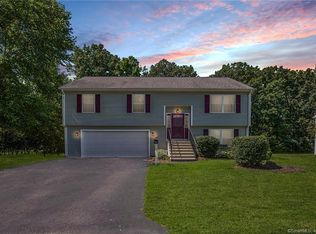Sold for $330,000 on 08/23/23
$330,000
146 Ridgewood Road, Windham, CT 06226
4beds
1,685sqft
Single Family Residence
Built in 2004
0.25 Acres Lot
$364,300 Zestimate®
$196/sqft
$2,613 Estimated rent
Home value
$364,300
$346,000 - $383,000
$2,613/mo
Zestimate® history
Loading...
Owner options
Explore your selling options
What's special
*WELCOME HOME! *INVESTORS TAKE NOTE* Move right in and get settled into your 4-bedroom 2 full bath raised ranch. The upper level features your open & fully applianced kitchen, with a bright dining room space that has sliders out to your deck (NEW 2020). The living room has hardwood floors & conveniently situated just off the kitchen and dining area. Continue down the hall past your linen closet to your spacious primary bedroom that has an en suite, your 2nd & 3rd bedrooms, and the main full bath to complete the upper level. Walk down the stairs through your landing to the lower level that boasts a fully finished (NEW 2020) & heated space (with waterproof laminate flooring) that includes a 4th bedroom, laundry, large recreation room with walkout to the backyard, and garage access. Your 2-car garage is spacious enough for vehicles as well as storage. Central Air. Tesla owned solar panels for energy savings. All appliances convey. (Stove NEW 2021). Don't miss a great opportunity to own a well maintained and newer home within close proximity to Eastern Connecticut State University and all the wonderful restaurants, town happenings, and nature trails/parks in the area. Convenient to Route 6 and Route 32, easy commute to University of Connecticut (UCONN) and Hartford.
Zillow last checked: 8 hours ago
Listing updated: August 23, 2023 at 01:03pm
Listed by:
Jill A. Rokowski 860-639-3345,
IMT Realty 860-213-8333
Bought with:
Tina Luft, REB.0794478
Kazantzis Real Estate, LLC
Source: Smart MLS,MLS#: 170546406
Facts & features
Interior
Bedrooms & bathrooms
- Bedrooms: 4
- Bathrooms: 2
- Full bathrooms: 2
Primary bedroom
- Features: Full Bath, Wall/Wall Carpet
- Level: Upper
- Area: 202.16 Square Feet
- Dimensions: 13.3 x 15.2
Bedroom
- Features: Wall/Wall Carpet
- Level: Upper
- Area: 138 Square Feet
- Dimensions: 13.8 x 10
Bedroom
- Features: Wall/Wall Carpet
- Level: Upper
- Area: 104.03 Square Feet
- Dimensions: 10.1 x 10.3
Bedroom
- Level: Lower
- Area: 175.89 Square Feet
- Dimensions: 14.3 x 12.3
Primary bathroom
- Features: Stall Shower
- Level: Upper
- Area: 40.18 Square Feet
- Dimensions: 4.9 x 8.2
Bathroom
- Features: Tub w/Shower
- Level: Upper
- Area: 67.2 Square Feet
- Dimensions: 8 x 8.4
Dining room
- Features: Hardwood Floor, Sliders
- Level: Upper
- Area: 115.71 Square Feet
- Dimensions: 13.3 x 8.7
Kitchen
- Features: Hardwood Floor
- Level: Upper
- Area: 136.99 Square Feet
- Dimensions: 13.3 x 10.3
Living room
- Features: Hardwood Floor
- Level: Upper
- Area: 178.16 Square Feet
- Dimensions: 13.6 x 13.1
Rec play room
- Features: Laundry Hookup
- Level: Lower
- Area: 144.45 Square Feet
- Dimensions: 10.7 x 13.5
Heating
- Baseboard, Forced Air, Electric, Propane
Cooling
- Central Air, Zoned
Appliances
- Included: Electric Range, Oven/Range, Microwave, Refrigerator, Freezer, Dishwasher, Disposal, Washer, Dryer, Water Heater, Electric Water Heater
- Laundry: Lower Level
Features
- Wired for Data, Open Floorplan, Entrance Foyer
- Basement: Full,Finished,Heated,Garage Access,Walk-Out Access,Liveable Space
- Attic: Pull Down Stairs
- Has fireplace: No
Interior area
- Total structure area: 1,685
- Total interior livable area: 1,685 sqft
- Finished area above ground: 1,177
- Finished area below ground: 508
Property
Parking
- Total spaces: 2
- Parking features: Attached, Paved, Garage Door Opener, Private, Asphalt
- Attached garage spaces: 2
- Has uncovered spaces: Yes
Features
- Patio & porch: Deck
- Exterior features: Rain Gutters, Lighting, Sidewalk
Lot
- Size: 0.25 Acres
- Features: Dry, Cleared, Level
Details
- Parcel number: 2292085
- Zoning: R4
Construction
Type & style
- Home type: SingleFamily
- Architectural style: Ranch
- Property subtype: Single Family Residence
Materials
- Vinyl Siding
- Foundation: Concrete Perimeter, Raised
- Roof: Asphalt
Condition
- New construction: No
- Year built: 2004
Utilities & green energy
- Sewer: Public Sewer
- Water: Public
- Utilities for property: Cable Available
Green energy
- Green verification: ENERGY STAR Certified Homes
- Energy generation: Solar
Community & neighborhood
Community
- Community features: Basketball Court, Golf, Health Club, Library, Medical Facilities, Park, Near Public Transport, Shopping/Mall
Location
- Region: Willimantic
Price history
| Date | Event | Price |
|---|---|---|
| 8/23/2023 | Sold | $330,000-8.1%$196/sqft |
Source: | ||
| 8/23/2023 | Pending sale | $359,000$213/sqft |
Source: | ||
| 1/27/2023 | Listed for sale | $359,000+79.5%$213/sqft |
Source: | ||
| 3/17/2021 | Listing removed | -- |
Source: Zillow Rental Manager Report a problem | ||
| 3/13/2021 | Listed for rent | $2,400+336.4%$1/sqft |
Source: Zillow Rental Manager Report a problem | ||
Public tax history
| Year | Property taxes | Tax assessment |
|---|---|---|
| 2025 | $8,053 -0.1% | $217,540 |
| 2024 | $8,062 +38.6% | $217,540 +77.2% |
| 2023 | $5,818 +1.5% | $122,740 |
Find assessor info on the county website
Neighborhood: 06226
Nearby schools
GreatSchools rating
- 3/10W. B. Sweeney SchoolGrades: K-5Distance: 0.3 mi
- 4/10Windham Middle SchoolGrades: 6-8Distance: 0.4 mi
- 2/10Windham High SchoolGrades: 9-12Distance: 0.5 mi

Get pre-qualified for a loan
At Zillow Home Loans, we can pre-qualify you in as little as 5 minutes with no impact to your credit score.An equal housing lender. NMLS #10287.
Sell for more on Zillow
Get a free Zillow Showcase℠ listing and you could sell for .
$364,300
2% more+ $7,286
With Zillow Showcase(estimated)
$371,586