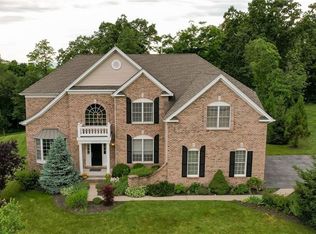Luxury living in this custom built colonial located in the sought after Toll Brothers neighborhood, The Hills at LaGrange. One of then finest homes in the neighborhood with high quality craftsmanship and designer upgrades throughout. This 4 bedroom 2.5 bathroom home offers 3,833 finished square feet on the main two levels and an additional 1,500 finished square feet in the bright, walk-out finished lower level. Gourmet kitchen with Jenn-Air appliances, granite counters and breakfast nook with skylight. The open concept floor plan is ideal for entertaining with a large family offering cathedral ceiling, gas fireplace, skylights, and french doors leading to a large bright sunroom. Formal living room and formal dining room combo along with a private office and first floor laundry complete the main level. On the second floor you'll find the master suite with tray ceilings, marble bathroom with jacuzzi tub, oversized shower and walk-in closet with custom built-ins. The exterior is complete with a 3 car garage, oversized trex deck, rear patio and covered front porch. Additional upgrades include a whole house generator, extensive landscaping and hardscaping along with low voltage exterior lighting. Municipal water, sewer and natural gas. Arlington School District. The perfect place to entertain and raise a family.
This property is off market, which means it's not currently listed for sale or rent on Zillow. This may be different from what's available on other websites or public sources.
