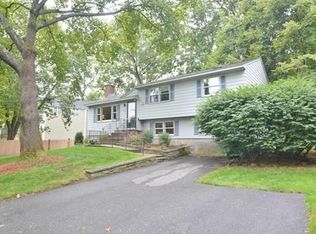Welcome to this immaculate split-level with 3 beds, 2.5 baths in Morningside neighborhood! Enjoy quiet suburban living in a walkable area and highly rated schools, with Stratton Elementary only minutes away. Spacious living room with custom stone fireplace and hearth, open into a bright dining room overlooking private back patio. Beautiful kitchen features maple cabinets and granite countertops. Large primary bedroom connects to private, custom tiled bath with ceiling heat lamp. Additional bedroom and full bath with elegant tile work on this level. Hardwood floors throughout. First floor includes family room or additional bedroom with fireplace and large windows, adjacent to bathroom/laundry room, large unfinished storage room, and access to attached 2 car garage. Underground heated coils in driveway for ease and security. Sprinkler system, security system, gutters with leaf gutter guards 2022, oil tank 2021, furnace ~12 years old. C/A on main level. Close to highways, shops, restaurants.
This property is off market, which means it's not currently listed for sale or rent on Zillow. This may be different from what's available on other websites or public sources.
