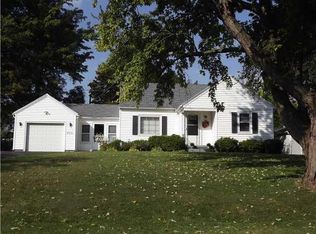Beautiful 2/3 Bedrooms, 1.5 Baths, Stucco cape-cod in a prime location with a first floor Master bedroom! Rich Gumwood trim and hardwood floors throughout this 1,392 Sqft, 2-Story home. Deep crown molding, classic built-ins, wood burning stove and a formal dining room really add to the charm of this home. Maytag appliances included! Updated kitchen and baths, New furnace, New central air, Fresh paint, New glass block windows in the full, dry basement and many more updates here. This home sits on just under 1/4 acre with a large 2-Car Garage in the back! Minutes to shopping and 390/490 expressways. Nothing to do but move right in!Roof is 8 years old on the house and 7 years old on the garage. Being sold as-is. Contact your agent to arrange your own virtual showing!
This property is off market, which means it's not currently listed for sale or rent on Zillow. This may be different from what's available on other websites or public sources.
