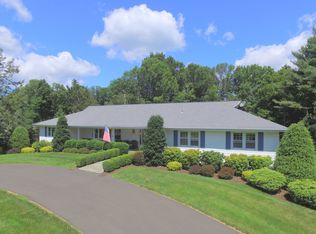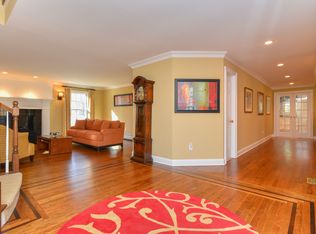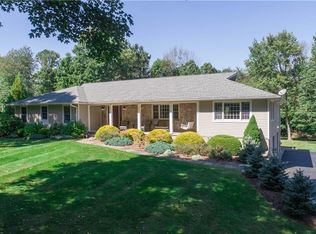Beautifully renovated, center hall colonial in desirable Westmoreland Estates featuring neighborhood pool, tennis, basketball & club-house. Close to town & ideal for commuting by train or auto. This spacious home boasts 6 bedrooms and 4.5 baths. Major updates (2005) and 1200 sq.ft. expansion & renovations (2009). The blue stone walkway and front porch welcome you into the spacious main level featuring a formal dining room with custom molding and large living room with coffered ceiling and cozy fireplace. The living room opens to the chef's dream kitchen. This gourmet eat-in kitchen features quartzite counter tops, custom cherry cabinets and large center island. Beautiful DCS 5-burner range w/griddle with custom stainless steel hood, Viking fridge, and Sub-Zero cooler. French doors lead to the large sunroom with paneled walls and ceiling, skylights, and access to the decks. A beautifully finished office with custom paneling and French doors, a 29'x20' family room with wet bar complete the first floor. Upstairs features 6 bedrooms, 3 full baths, and a large laundry room. Relax in the beautiful private master suite with "his and hers" walk-in closets and spa-like master bath with jetted tub and large walk in shower with rain head and massage jets. All bedrooms have custom closet organizers. The lower level features an entry mudroom with 5 custom lockers, a full bath & media room (potential au-pair suite) and bonus room w/sliders to the back yard. E-V power in the Garage.
This property is off market, which means it's not currently listed for sale or rent on Zillow. This may be different from what's available on other websites or public sources.


