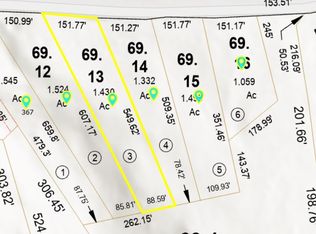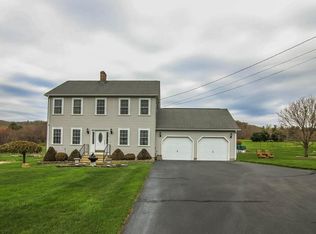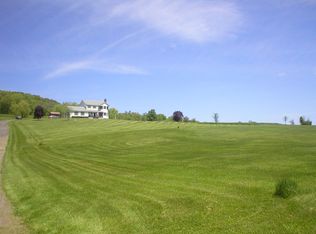Beautiful open floor plan in this meticulous colonial home. Bright kitchen w/ custom cabinets & dining room w/ new slider to deck over-looking in-ground pool! Large kitchen w/ open floor plan, double sink & plenty of counter space for meal prep, cooking & entertaining. First floor offers a 1/2 bath w/ laundry which is a real time saver. The second floor has 3 large bedrooms . Master suite w/ a walk-in closet & a full Master Bath you will Love. There is also an additional full Bath on the 2nd floor. 2-car attached garage, nice backyard w fence around inground pool, screened in Gazebo, storage shed, garden area & a beautiful 1.23 acre yard. 2019 & 2020 replaced roof, all windows replaced are tinted, slider & front door ! Home fully insulated . High speed internet and close to all major routes for commuters. Convert a room for a home office! Move in & make this home your own! This was a custom built well loved & cared for home. Now is your turn to call 146 Reed Street your Home
This property is off market, which means it's not currently listed for sale or rent on Zillow. This may be different from what's available on other websites or public sources.


