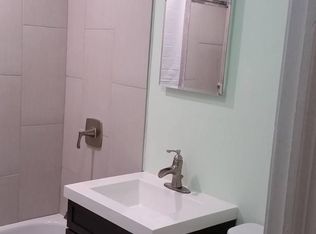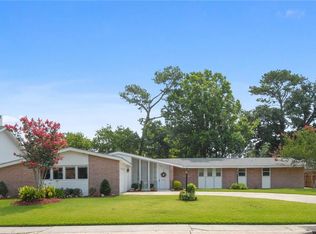Closed
Price Unknown
146 Ravan Ave, Harahan, LA 70123
3beds
1,650sqft
Single Family Residence
Built in 1978
6,599.34 Square Feet Lot
$270,300 Zestimate®
$--/sqft
$2,279 Estimated rent
Maximize your home sale
Get more eyes on your listing so you can sell faster and for more.
Home value
$270,300
$254,000 - $289,000
$2,279/mo
Zestimate® history
Loading...
Owner options
Explore your selling options
What's special
Welcome to this quaint home nestled right in the heart of Harahan! This property offers a functional layout with spacious living areas and great natural light. Fresh, clean interior - perfect as a move in ready home or a blank canvas for updates. The primary suite features a large walk in closet, nicely sized bathroom, and the perfect designated office space. Large backyard with plenty of space for entertaining or gardening. Whether you are a first time home buyer or looking to downsize, this home offers fantastic potential in a great location!
Zillow last checked: 8 hours ago
Listing updated: November 06, 2025 at 08:31am
Listed by:
Erin Helwig 504-909-8903,
RE/MAX Living
Bought with:
Shawn Parent
1 Percent Lists
Source: GSREIN,MLS#: 2512624
Facts & features
Interior
Bedrooms & bathrooms
- Bedrooms: 3
- Bathrooms: 2
- Full bathrooms: 2
Primary bedroom
- Level: Lower
- Dimensions: 11.5x17.6
Bedroom
- Level: Lower
- Dimensions: 9.11x15.5
Bedroom
- Level: Lower
- Dimensions: 14.1x10.0
Primary bathroom
- Level: Lower
- Dimensions: 8.10x10.70
Primary bathroom
- Level: Lower
- Dimensions: 7.8x9.7
Bathroom
- Level: Lower
- Dimensions: 5.3x8.1
Dining room
- Level: Lower
- Dimensions: 8.8x8.1
Family room
- Level: Lower
- Dimensions: 19.11x15.10
Kitchen
- Level: Lower
- Dimensions: 14.2x11.6
Laundry
- Level: Lower
- Dimensions: 7.8x5.8
Living room
- Level: Lower
- Dimensions: 18.5x13.4
Office
- Level: Lower
- Dimensions: 10.8x6.0
Heating
- Central, Gas
Cooling
- Central Air, 1 Unit
Appliances
- Included: Dishwasher, Disposal, Oven, Range, Refrigerator
Features
- Has fireplace: Yes
- Fireplace features: Gas
Interior area
- Total structure area: 1,650
- Total interior livable area: 1,650 sqft
Property
Parking
- Parking features: One Space, Driveway
- Has uncovered spaces: Yes
Features
- Levels: One
- Stories: 1
- Patio & porch: Oversized, Wood, Porch
- Exterior features: Porch, Permeable Paving
- Pool features: None
Lot
- Size: 6,599 sqft
- Dimensions: 60 x 112
- Features: City Lot, Rectangular Lot
Details
- Additional structures: Shed(s)
- Parcel number: 0930000400
- Special conditions: None
Construction
Type & style
- Home type: SingleFamily
- Architectural style: Ranch
- Property subtype: Single Family Residence
Materials
- Stucco, Vinyl Siding
- Foundation: Slab
- Roof: Asphalt,Shingle
Condition
- Very Good Condition
- Year built: 1978
Utilities & green energy
- Sewer: Public Sewer
- Water: Public
Community & neighborhood
Location
- Region: Harahan
Price history
| Date | Event | Price |
|---|---|---|
| 11/5/2025 | Sold | -- |
Source: | ||
| 9/19/2025 | Contingent | $275,000$167/sqft |
Source: | ||
| 9/15/2025 | Price change | $275,000-3.5%$167/sqft |
Source: | ||
| 8/14/2025 | Listed for sale | $285,000$173/sqft |
Source: | ||
| 7/30/2025 | Pending sale | $285,000$173/sqft |
Source: | ||
Public tax history
| Year | Property taxes | Tax assessment |
|---|---|---|
| 2024 | $1,854 +11% | $17,730 +15.9% |
| 2023 | $1,671 +35.9% | $15,300 |
| 2022 | $1,230 -19.9% | $15,300 |
Find assessor info on the county website
Neighborhood: 70123
Nearby schools
GreatSchools rating
- 6/10Harahan Elementary SchoolGrades: PK-8Distance: 0.4 mi
- 7/10Riverdale High SchoolGrades: 9-12Distance: 2.7 mi
Sell for more on Zillow
Get a free Zillow Showcase℠ listing and you could sell for .
$270,300
2% more+ $5,406
With Zillow Showcase(estimated)
$275,706
