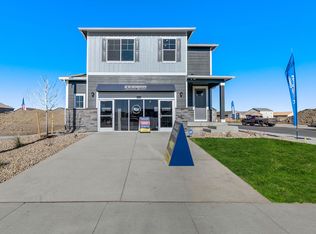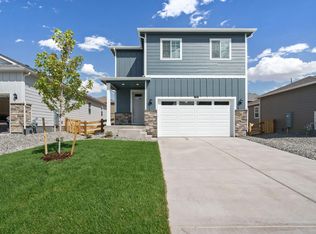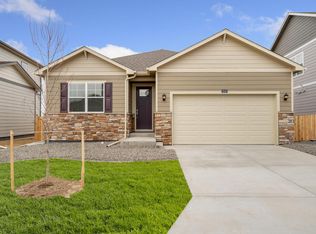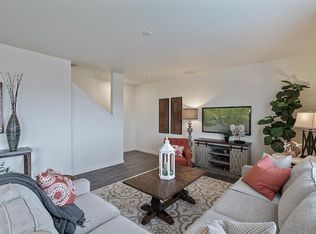With a welcoming covered front porch and rear deck, this great 3 bedroom home has a loft upstairs, main floor study and a spacious 3 car garage! This home also has an unfinished garden-level basement ready for you to customize. Enjoy the openness of 9ft main floor ceilings with an 8ft front door! Kitchen is equipped with granite tops, SS appliances and a gas range! Enjoy laminate wood floors throughout the main floor, front yard landscaping, tankless water heater, and Smart Home features INCLUDED to keep you connected.10/2/1 year warranty included for peace of mind. All in the peaceful surroundings of a small town, you'll want to show off your new home to family and friends! Estimated move in September/October, 2022. Photos are not of actual home - for representation only.MLS#4332812
This property is off market, which means it's not currently listed for sale or rent on Zillow. This may be different from what's available on other websites or public sources.



