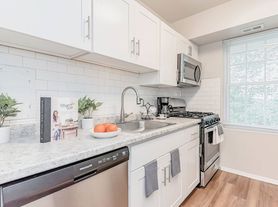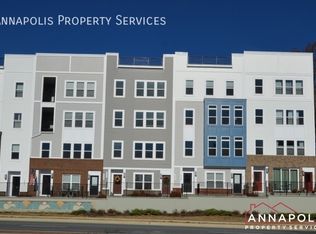Welcome to 146 Quiet Waters Place! This well maintained, end unit townhouse offers 3 bedrooms / 3.5 bathrooms. Step inside and fall in love with the hardwood floors, spacious living areas, and abundant natural lighting. On the main level, you will find a large living room, dining room, and kitchen. The sliding door will take you to the back deck, which makes for a perfect outdoor space to sit back and relax. The primary suite, featuring a walk-in closet and an oversized second bedroom, is located upstairs. In the basement, you will find the third bedroom with its own bathroom and fireplace. You will also find a storage area in the basement for your belongings. The house is also equipped with a smart thermostat and a dual water filter! Here, you are close to everything in Annapolis; shopping, fine dining, Historic Annapolis, entertainment, and seconds away from Quiet Waters Park. Commuting is a breeze as you are a quick drive to major interstate routes, Baltimore, Washington DC, Ft. Meade, and BWI. Call and make your appointment to see this one today.
Townhouse for rent
$3,100/mo
146 Quiet Waters Pl, Annapolis, MD 21403
3beds
2,052sqft
Price may not include required fees and charges.
Townhouse
Available now
Cats, dogs OK
Central air, electric, ceiling fan
Dryer in unit laundry
Assigned parking
Natural gas, forced air, fireplace
What's special
Walk-in closetEnd unit townhouseBack deckAbundant natural lightingHardwood floorsStorage areaDining room
- 10 days |
- -- |
- -- |
Travel times
Renting now? Get $1,000 closer to owning
Unlock a $400 renter bonus, plus up to a $600 savings match when you open a Foyer+ account.
Offers by Foyer; terms for both apply. Details on landing page.
Facts & features
Interior
Bedrooms & bathrooms
- Bedrooms: 3
- Bathrooms: 4
- Full bathrooms: 3
- 1/2 bathrooms: 1
Rooms
- Room types: Dining Room
Heating
- Natural Gas, Forced Air, Fireplace
Cooling
- Central Air, Electric, Ceiling Fan
Appliances
- Included: Dryer, Washer
- Laundry: Dryer In Unit, In Basement, In Unit, Washer In Unit
Features
- Ceiling Fan(s), Dining Area, Dry Wall, Floor Plan - Traditional, Formal/Separate Dining Room, Kitchen - Table Space, Pantry, Primary Bath(s), Vaulted Ceiling(s), Walk In Closet, Walk-In Closet(s)
- Flooring: Carpet, Hardwood
- Has basement: Yes
- Has fireplace: Yes
Interior area
- Total interior livable area: 2,052 sqft
Property
Parking
- Parking features: Assigned, Parking Lot
Features
- Exterior features: Contact manager
Details
- Parcel number: 0605590085685
Construction
Type & style
- Home type: Townhouse
- Architectural style: Contemporary
- Property subtype: Townhouse
Condition
- Year built: 1995
Building
Management
- Pets allowed: Yes
Community & HOA
Location
- Region: Annapolis
Financial & listing details
- Lease term: Contact For Details
Price history
| Date | Event | Price |
|---|---|---|
| 9/27/2025 | Listed for rent | $3,100+29.2%$2/sqft |
Source: Bright MLS #MDAA2126880 | ||
| 5/9/2020 | Listing removed | $2,400$1/sqft |
Source: Coldwell Banker Residential Brokerage - Annapolis Plaza #MDAA432956 | ||
| 5/5/2020 | Listed for rent | $2,400$1/sqft |
Source: Coldwell Banker Residential Brokerage - Annapolis Plaza #MDAA432956 | ||
| 6/6/2017 | Sold | $315,000-0.6%$154/sqft |
Source: Public Record | ||
| 4/14/2017 | Pending sale | $317,000$154/sqft |
Source: Champion Realty, Inc. #AA9896855 | ||

