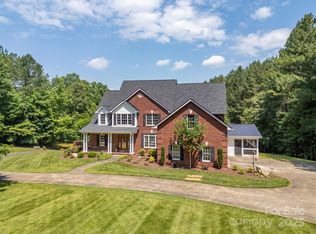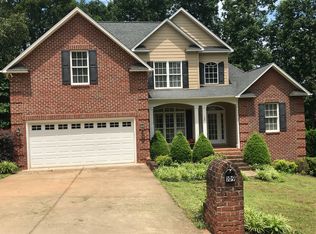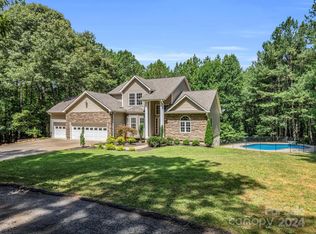Located in Gilbert Town Subdivision, this custom built house is now available. With over 4800 square feet of finished space, this home fits a family or those who just want single floor living. The main level has a split bedroom plan with over 2400 square feet. The finished basement has just under 2400 square feet of finished and could be used for an in-law suite, guest area, or room for children of any age. Special features include a 12' x 42' plantation porch on the front that allows you to enjoy outdoor living and stay in the dry. The yard is wonderfully landscaped with flowering plants and shrubs everywhere. The back deck has an awning covering it and the lower patio has a hot tub. Part of this 3.24 acre lot is fenced and has a stable. There is a detached 28 x 33 heated and cooled garage for workshop or parking for two additional vehicles. The house has been continually updated and shows beautifully. The heat pump was replaced in 2019. This really is already to move in!
This property is off market, which means it's not currently listed for sale or rent on Zillow. This may be different from what's available on other websites or public sources.


