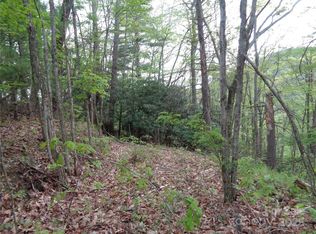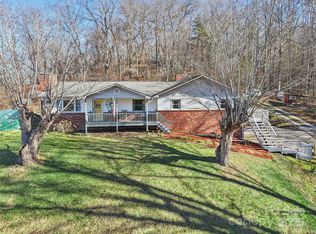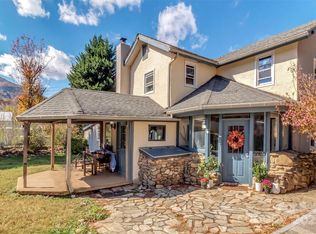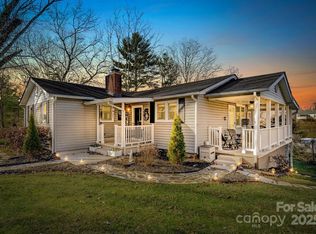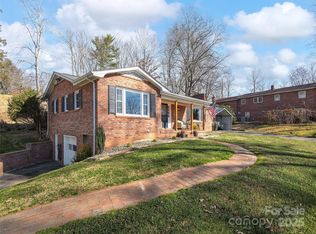Welcome to this charming newly renovated 3-bedroom, 2-bath cabin tucked away in the natural beauty of Canton, NC. This home offers an inviting open-concept layout that blends rustic charm with comfortable living, creating the perfect space for gatherings and everyday life. Surrounded by 1.46 acres of peaceful, wooded scenery, it’s a true mountain retreat ideal for those who value privacy and a connection to nature. Whether you’re looking for a permanent residence, a vacation getaway, or an investment opportunity, this cabin provides both charm and versatility.
Active
$415,000
146 Promiseland Rd, Canton, NC 28716
3beds
1,793sqft
Est.:
Single Family Residence
Built in 1997
1.46 Acres Lot
$410,900 Zestimate®
$231/sqft
$25/mo HOA
What's special
- 76 days |
- 1,862 |
- 180 |
Zillow last checked: 8 hours ago
Listing updated: November 07, 2025 at 06:08am
Listing Provided by:
Dave Cash davecash@uniquecollective.us,
Unique: A Real Estate Collective
Source: Canopy MLS as distributed by MLS GRID,MLS#: 4308493
Tour with a local agent
Facts & features
Interior
Bedrooms & bathrooms
- Bedrooms: 3
- Bathrooms: 2
- Full bathrooms: 2
- Main level bedrooms: 2
Primary bedroom
- Level: Main
Dining area
- Level: Main
Kitchen
- Level: Main
Living room
- Level: Main
Heating
- Ductless
Cooling
- Ductless
Appliances
- Included: Dishwasher, Dryer, Electric Oven, Electric Range, Electric Water Heater, Filtration System, Microwave, Refrigerator, Washer/Dryer
- Laundry: In Basement
Features
- Basement: Finished
Interior area
- Total structure area: 896
- Total interior livable area: 1,793 sqft
- Finished area above ground: 896
- Finished area below ground: 897
Video & virtual tour
Property
Parking
- Parking features: Driveway
- Has uncovered spaces: Yes
Features
- Levels: One
- Stories: 1
- Has view: Yes
- View description: Mountain(s), Year Round
Lot
- Size: 1.46 Acres
Details
- Parcel number: 8664654645
- Zoning: None
- Special conditions: Standard
Construction
Type & style
- Home type: SingleFamily
- Architectural style: Cabin
- Property subtype: Single Family Residence
Materials
- Wood
Condition
- New construction: No
- Year built: 1997
Utilities & green energy
- Sewer: Septic Installed
- Water: Spring
Community & HOA
Community
- Subdivision: None
HOA
- Has HOA: Yes
- HOA fee: $300 annually
Location
- Region: Canton
Financial & listing details
- Price per square foot: $231/sqft
- Tax assessed value: $209,000
- Annual tax amount: $1,518
- Date on market: 11/6/2025
- Cumulative days on market: 260 days
- Listing terms: Cash,Conventional
- Road surface type: Gravel, Concrete
Estimated market value
$410,900
$390,000 - $431,000
$1,929/mo
Price history
Price history
| Date | Event | Price |
|---|---|---|
| 11/7/2025 | Listed for sale | $415,000-13.4%$231/sqft |
Source: | ||
| 9/21/2025 | Listing removed | $479,000$267/sqft |
Source: | ||
| 8/1/2025 | Price change | $479,000-4%$267/sqft |
Source: | ||
| 5/14/2025 | Price change | $499,000-3.9%$278/sqft |
Source: | ||
| 4/18/2025 | Price change | $519,000-3.7%$289/sqft |
Source: | ||
Public tax history
Public tax history
| Year | Property taxes | Tax assessment |
|---|---|---|
| 2024 | $1,518 | $209,000 |
| 2023 | $1,518 +33.6% | $209,000 +35.9% |
| 2022 | $1,136 | $153,800 |
Find assessor info on the county website
BuyAbility℠ payment
Est. payment
$2,351/mo
Principal & interest
$1973
Property taxes
$208
Other costs
$170
Climate risks
Neighborhood: 28716
Nearby schools
GreatSchools rating
- 5/10Bethel ElementaryGrades: K-5Distance: 4.7 mi
- 5/10Bethel MiddleGrades: 6-8Distance: 5 mi
- 8/10Pisgah HighGrades: 9-12Distance: 4.4 mi
Schools provided by the listing agent
- Elementary: Bethel
- Middle: Bethel
- High: Pisgah
Source: Canopy MLS as distributed by MLS GRID. This data may not be complete. We recommend contacting the local school district to confirm school assignments for this home.
- Loading
- Loading
