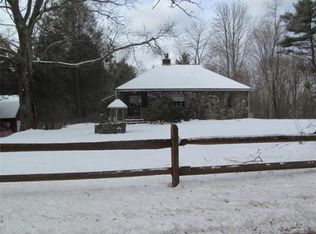Extensively updated and improved, this lovely 3 BR 2 1/ 2 BA Colonial on 2.5+ Acres has so much to offer! Bright cathedral Sun Room with full glass wall overlooking lush back yard, Screened gazebo with electricity for magical summer evening entertaining and amazing doggie set up with doors from deck to kennel to garage dog pen! The main floor features front to Back LR with gas FPL insert and french doors to Sun Room, updated Kitchen with central Island, formal DR with hardwoods and striking new 1/2 BA with convenient first floor Laundry. Second floor Bedrooms include front to back Master with walk in closet and updated tiled Bath, 2 additional good sized Bedrooms plus second full tiled Bath. Lower level Family Room with sliders to Spa!
This property is off market, which means it's not currently listed for sale or rent on Zillow. This may be different from what's available on other websites or public sources.
