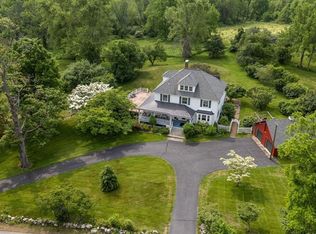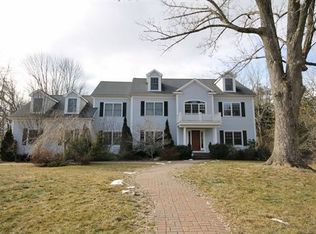Sold for $1,250,000
$1,250,000
146 Pelham Island Rd, Wayland, MA 01778
3beds
2,352sqft
Single Family Residence
Built in 1965
0.92 Acres Lot
$1,244,000 Zestimate®
$531/sqft
$3,965 Estimated rent
Home value
$1,244,000
$1.14M - $1.34M
$3,965/mo
Zestimate® history
Loading...
Owner options
Explore your selling options
What's special
PERFECTION PERSONIFIED! Builder's Own Home! COMPLETELY renovated 10 rm home that's "magazine beautiful". Set on a stunning 40,000 sf lot that will take your breath away! Designer kitchen, 3 new bathrms, beautiful hardwd flrs, vaulted ceilings & 2 fireplaces for chilly winter evenings. Perfect flow for today's living - the 20X12 fplc'd living rm is inviting & inspirational. The dining area is bathed in sunshine with a bay window & sliding glass doors that open to the amazing, oversized 50x13 deck, complete with a hot tub hook-up. MILLION DOLLAR VIEWS! The chef in your family will love the high-end Kitchenaid gas range, SS appliances, white cabinets & quartzite counters! The primary suite boasts a walk-in closet & designer Carrara marble bathrm! 2 more bedrms & another gorgeous bathrm completed this floor. Spectacular privacy & space is found on the 1st floor with a 19x12 fplc'd familyrm with built-ins & a tiled flr, a home office & a Guest room & full bathroom, a perfect in-law set up
Zillow last checked: 8 hours ago
Listing updated: April 18, 2025 at 06:41am
Listed by:
Rosemary Comrie 978-375-3908,
Comrie Real Estate, Inc. 978-443-6300
Bought with:
Cahill+Co. Team
William Raveis R.E. & Home Services
Source: MLS PIN,MLS#: 73334131
Facts & features
Interior
Bedrooms & bathrooms
- Bedrooms: 3
- Bathrooms: 3
- Full bathrooms: 3
Primary bedroom
- Features: Bathroom - Full, Walk-In Closet(s), Flooring - Hardwood
- Level: Second
- Area: 192
- Dimensions: 16 x 12
Bedroom 2
- Features: Closet, Flooring - Hardwood
- Level: Second
- Area: 154
- Dimensions: 14 x 11
Bedroom 3
- Features: Closet, Flooring - Hardwood
- Level: Second
- Area: 100
- Dimensions: 10 x 10
Bedroom 4
- Features: Flooring - Stone/Ceramic Tile, Recessed Lighting
- Level: First
- Area: 168
- Dimensions: 14 x 12
Primary bathroom
- Features: Yes
Bathroom 1
- Features: Bathroom - Full, Bathroom - Tiled With Tub & Shower, Remodeled, Lighting - Overhead, Pedestal Sink
- Level: Second
Bathroom 2
- Features: Bathroom - Full, Bathroom - Tiled With Shower Stall, Flooring - Marble, Recessed Lighting, Pedestal Sink
- Level: Second
Bathroom 3
- Features: Bathroom - Full, Bathroom - Tiled With Shower Stall, Flooring - Stone/Ceramic Tile, Remodeled
- Level: First
Dining room
- Features: Cathedral Ceiling(s), Flooring - Hardwood, Exterior Access, Open Floorplan, Recessed Lighting, Slider, Lighting - Pendant
- Level: Second
- Area: 120
- Dimensions: 12 x 10
Family room
- Features: Closet/Cabinets - Custom Built, Flooring - Stone/Ceramic Tile, Open Floorplan, Lighting - Overhead
- Level: First
- Area: 228
- Dimensions: 19 x 12
Kitchen
- Features: Flooring - Hardwood, Countertops - Stone/Granite/Solid, Countertops - Upgraded, Cabinets - Upgraded, Open Floorplan, Recessed Lighting, Remodeled, Stainless Steel Appliances, Gas Stove
- Level: Second
- Area: 168
- Dimensions: 14 x 12
Living room
- Features: Cathedral Ceiling(s), Ceiling Fan(s), Flooring - Hardwood, Open Floorplan, Recessed Lighting
- Level: Second
- Area: 240
- Dimensions: 20 x 12
Office
- Features: Flooring - Stone/Ceramic Tile, Recessed Lighting
- Level: First
- Area: 96
- Dimensions: 12 x 8
Heating
- Forced Air, Natural Gas
Cooling
- Central Air
Appliances
- Included: Range, Dishwasher, Microwave, Refrigerator, Washer, Dryer
- Laundry: Flooring - Stone/Ceramic Tile, Recessed Lighting, First Floor
Features
- Recessed Lighting, Home Office, Mud Room
- Flooring: Tile, Marble, Hardwood, Flooring - Stone/Ceramic Tile
- Doors: Insulated Doors
- Windows: Insulated Windows
- Has basement: No
- Number of fireplaces: 2
- Fireplace features: Family Room, Living Room
Interior area
- Total structure area: 2,352
- Total interior livable area: 2,352 sqft
- Finished area above ground: 2,352
Property
Parking
- Total spaces: 7
- Parking features: Under, Garage Door Opener, Paved Drive, Off Street, Driveway, Paved
- Attached garage spaces: 1
- Uncovered spaces: 6
Features
- Patio & porch: Deck - Composite
- Exterior features: Deck - Composite, Rain Gutters, Hot Tub/Spa, Storage, Professional Landscaping, Stone Wall
- Has spa: Yes
- Spa features: Private
- Has view: Yes
- View description: Scenic View(s)
Lot
- Size: 0.92 Acres
- Features: Level
Details
- Parcel number: M:28 L:023,861065
- Zoning: R40
Construction
Type & style
- Home type: SingleFamily
- Architectural style: Contemporary,Split Entry
- Property subtype: Single Family Residence
Materials
- Frame
- Foundation: Concrete Perimeter
- Roof: Shingle
Condition
- Year built: 1965
Utilities & green energy
- Electric: 200+ Amp Service
- Sewer: Private Sewer
- Water: Public
- Utilities for property: for Gas Range
Green energy
- Energy efficient items: Thermostat
Community & neighborhood
Community
- Community features: Shopping, Pool, Park, Walk/Jog Trails, Golf, Bike Path, Conservation Area, Public School
Location
- Region: Wayland
- Subdivision: GORGEOUS SCENIC ROAD
Other
Other facts
- Road surface type: Paved
Price history
| Date | Event | Price |
|---|---|---|
| 4/17/2025 | Sold | $1,250,000-3.8%$531/sqft |
Source: MLS PIN #73334131 Report a problem | ||
| 2/19/2025 | Contingent | $1,299,000$552/sqft |
Source: MLS PIN #73334131 Report a problem | ||
| 2/11/2025 | Listed for sale | $1,299,000+220.7%$552/sqft |
Source: MLS PIN #73334131 Report a problem | ||
| 8/16/2019 | Sold | $405,000$172/sqft |
Source: Public Record Report a problem | ||
Public tax history
| Year | Property taxes | Tax assessment |
|---|---|---|
| 2025 | $12,878 +4% | $823,900 +3.3% |
| 2024 | $12,377 +2.9% | $797,500 +10.4% |
| 2023 | $12,025 +7.9% | $722,200 +18.9% |
Find assessor info on the county website
Neighborhood: 01778
Nearby schools
GreatSchools rating
- 8/10Claypit Hill SchoolGrades: K-5Distance: 1.8 mi
- 9/10Wayland Middle SchoolGrades: 6-8Distance: 2.3 mi
- 10/10Wayland High SchoolGrades: 9-12Distance: 1 mi
Get a cash offer in 3 minutes
Find out how much your home could sell for in as little as 3 minutes with a no-obligation cash offer.
Estimated market value$1,244,000
Get a cash offer in 3 minutes
Find out how much your home could sell for in as little as 3 minutes with a no-obligation cash offer.
Estimated market value
$1,244,000

