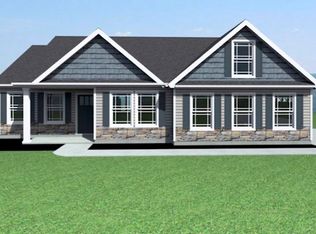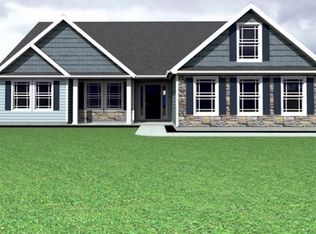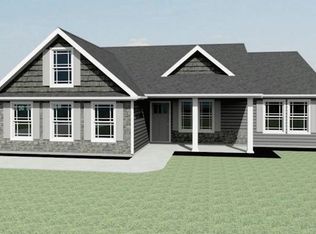Sold co op non member
$330,000
146 Peachtree Rd, Boiling Springs, SC 29316
4beds
1,759sqft
Single Family Residence
Built in 2023
0.89 Acres Lot
$337,700 Zestimate®
$188/sqft
$2,107 Estimated rent
Home value
$337,700
$321,000 - $358,000
$2,107/mo
Zestimate® history
Loading...
Owner options
Explore your selling options
What's special
This immaculate 4 bed 2 bath home, built in 2023, offers modern living in a peaceful setting with no HOA. Nestled on nearly an acre lot in the heart of boiling springs. This like new home features an open layout with 10 ft ceilings in the living areas, granite counter tops throughout, Luxury vinyl plank flooring, fenced in yard, and much more! This home offers easy access to interstates, restaurants, and District 2 schools. Call today for more info!
Zillow last checked: 8 hours ago
Listing updated: June 16, 2025 at 06:02pm
Listed by:
Dylan Morris 864-978-5845,
Cornerstone Real Estate Group
Bought with:
Non-MLS Member
NON MEMBER
Source: SAR,MLS#: 323621
Facts & features
Interior
Bedrooms & bathrooms
- Bedrooms: 4
- Bathrooms: 2
- Full bathrooms: 2
- Main level bathrooms: 2
- Main level bedrooms: 4
Primary bedroom
- Dimensions: 15-2x16-7
Bedroom 2
- Dimensions: 11-11x11-8
Bedroom 3
- Dimensions: 11-11x12-9
Bedroom 4
- Dimensions: 9-8x9-9
Dining room
- Dimensions: 9-1x13-4
Kitchen
- Dimensions: 12-5x12-11
Living room
- Dimensions: 17-4x23-6
Heating
- Heat Pump, Electricity
Cooling
- Central Air, Electricity
Appliances
- Included: Range, Dishwasher, Disposal, Refrigerator, Cooktop, Electric Cooktop, Electric Oven, Self Cleaning Oven, Microwave, Electric Water Heater
- Laundry: 1st Floor, Electric Dryer Hookup, Sink, Walk-In, Washer Hookup
Features
- Ceiling Fan(s), Tray Ceiling(s), Attic Stairs Pulldown, Fireplace, Soaking Tub, Solid Surface Counters, Open Floorplan, Split Bedroom Plan, Walk-In Pantry
- Flooring: Carpet, Luxury Vinyl
- Windows: Tilt-Out
- Has basement: No
- Attic: Pull Down Stairs,Storage
- Has fireplace: No
Interior area
- Total interior livable area: 1,759 sqft
- Finished area above ground: 1,759
- Finished area below ground: 0
Property
Parking
- Total spaces: 2
- Parking features: Attached, Driveway, Garage, Garage Faces Side, Attached Garage
- Attached garage spaces: 2
- Has uncovered spaces: Yes
Features
- Levels: One
- Patio & porch: Patio, Porch
- Exterior features: Aluminum/Vinyl Trim
Lot
- Size: 0.89 Acres
- Features: Level
- Topography: Level
Details
- Parcel number: 2380005715
Construction
Type & style
- Home type: SingleFamily
- Architectural style: Ranch,Craftsman
- Property subtype: Single Family Residence
Materials
- Stone, Vinyl Siding
- Foundation: Slab
- Roof: Architectural
Condition
- New construction: No
- Year built: 2023
Details
- Builder name: Enchanted Homes
Utilities & green energy
- Electric: Duke
- Sewer: Septic Tank
- Water: Public, SWD
Community & neighborhood
Location
- Region: Boiling Springs
- Subdivision: Peachberry
Price history
| Date | Event | Price |
|---|---|---|
| 6/13/2025 | Sold | $330,000-5.7%$188/sqft |
Source: | ||
| 5/16/2025 | Pending sale | $349,900$199/sqft |
Source: | ||
| 5/1/2025 | Price change | $349,900-2.8%$199/sqft |
Source: | ||
| 4/11/2025 | Price change | $359,900-2.7%$205/sqft |
Source: | ||
| 3/17/2025 | Listed for sale | $369,900+24.3%$210/sqft |
Source: | ||
Public tax history
| Year | Property taxes | Tax assessment |
|---|---|---|
| 2025 | -- | $11,908 |
| 2024 | $1,983 +803.2% | $11,908 +762.9% |
| 2023 | $220 | $1,380 -23.3% |
Find assessor info on the county website
Neighborhood: 29316
Nearby schools
GreatSchools rating
- 9/10Boiling Springs Elementary SchoolGrades: PK-5Distance: 2.8 mi
- 5/10Rainbow Lake Middle SchoolGrades: 6-8Distance: 3.1 mi
- 7/10Boiling Springs High SchoolGrades: 9-12Distance: 1.8 mi
Schools provided by the listing agent
- Elementary: 2-Boiling Springs
- Middle: 2-Rainbow Lake Middle School
- High: 2-Boiling Springs
Source: SAR. This data may not be complete. We recommend contacting the local school district to confirm school assignments for this home.
Get a cash offer in 3 minutes
Find out how much your home could sell for in as little as 3 minutes with a no-obligation cash offer.
Estimated market value$337,700
Get a cash offer in 3 minutes
Find out how much your home could sell for in as little as 3 minutes with a no-obligation cash offer.
Estimated market value
$337,700


