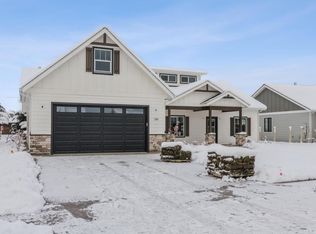Closed
Price Unknown
146 Owl Loop, Kalispell, MT 59901
4beds
2,420sqft
Single Family Residence
Built in 2023
0.3 Acres Lot
$814,900 Zestimate®
$--/sqft
$3,301 Estimated rent
Home value
$814,900
$774,000 - $856,000
$3,301/mo
Zestimate® history
Loading...
Owner options
Explore your selling options
What's special
New Construction located in the coveted West View Estates (Landscaping Now Complete)! Sitting on the largest lot in West View Estates ph. 5 is this 4 Bed / 2 Bath open concept house with high end finishes. Enjoy the 3-car garage, rocked fireplace, elegant butler's pantry, leathered granite counter tops, high ceilings, knotty alder trim/doors, laundry/mud room & so much more! Master includes tiled shower, soaker tub, double sinks, and large walk-in closet. You will love the Mountain Views out the front! WVE is privately located near Glacier High School with quick access to bypass and shopping centers. The 4th Bedroom is perfect option for an office/bonus room. HOA includes huge private neighborhood park. Call Chase Giacomo at 1-406-314-8195, or your real estate professional.
Zillow last checked: 8 hours ago
Listing updated: July 25, 2023 at 11:36am
Listed by:
Chase Giacomo 406-407-1290,
Revel Real Estate, Inc
Bought with:
Kelly Saari, RRE-RBS-LIC-60935
Dean & Leininger, Inc
Source: MRMLS,MLS#: 30004732
Facts & features
Interior
Bedrooms & bathrooms
- Bedrooms: 4
- Bathrooms: 2
- Full bathrooms: 2
Bedroom 1
- Level: Main
Bedroom 2
- Level: Main
Bedroom 3
- Level: Main
Bedroom 4
- Level: Main
Bathroom 1
- Level: Main
Bathroom 2
- Level: Main
Dining room
- Level: Main
Kitchen
- Level: Main
Laundry
- Level: Main
Living room
- Level: Main
Utility room
- Level: Main
Heating
- Forced Air, Gas
Appliances
- Included: Dishwasher, Microwave, Range, Refrigerator, Stainless Steel Appliance(s)
- Laundry: Electric Dryer Hookup, Gas Dryer Hookup, Main Level, Laundry Room
Features
- Ceiling Fan(s), Chandelier, Double Vanity, Granite Counters, High Ceilings, High Speed Internet, Primary Downstairs, Open Floorplan, Pantry, Stone Counters, Storage, Soaking Tub, Walk-In Closet(s)
- Basement: Crawl Space
- Has fireplace: No
- Fireplace features: Insert, Gas, Living Room, Masonry
Interior area
- Total interior livable area: 2,420 sqft
- Finished area below ground: 0
Property
Parking
- Total spaces: 3
- Parking features: Driveway, Garage Faces Front, Paved
- Attached garage spaces: 3
Features
- Levels: One
- Patio & porch: Covered, Front Porch, Patio
- Exterior features: Private Yard, Sprinkler/Irrigation
- Has view: Yes
- View description: Mountain(s), Residential
Lot
- Size: 0.30 Acres
- Features: Front Yard, Landscaped, Sprinklers In Ground, Sprinkler System, Few Trees, Views, Level
- Topography: Level
Details
- Parcel number: 07407725202190000
- Zoning: Residential
- Zoning description: R3
- Special conditions: Standard
Construction
Type & style
- Home type: SingleFamily
- Architectural style: Craftsman
- Property subtype: Single Family Residence
Materials
- Foundation: Poured
Condition
- New Construction
- New construction: No
- Year built: 2023
Community & neighborhood
Community
- Community features: Common Grounds/Area, Playground, Park, Street Lights, Sidewalks
Location
- Region: Kalispell
- Subdivision: West View Estates
HOA & financial
HOA
- Has HOA: Yes
- HOA fee: $240 annually
- Amenities included: Management, Playground, Park
- Services included: Common Area Maintenance
- Association name: Westview Estates
Other
Other facts
- Listing agreement: Exclusive Right To Sell
- Has irrigation water rights: Yes
- Listing terms: Cash,Conventional,Contract,1031 Exchange,FHA,Owner Will Carry,Owner May Carry,VA Loan
- Road surface type: Asphalt, Concrete
Price history
| Date | Event | Price |
|---|---|---|
| 6/26/2023 | Sold | -- |
Source: | ||
| 5/1/2023 | Listed for sale | $779,999-1.3%$322/sqft |
Source: | ||
| 4/29/2023 | Listing removed | -- |
Source: | ||
| 4/11/2023 | Price change | $789,999-1.3%$326/sqft |
Source: | ||
| 3/29/2023 | Listed for sale | $799,999$331/sqft |
Source: | ||
Public tax history
| Year | Property taxes | Tax assessment |
|---|---|---|
| 2024 | $4,931 +15.3% | $613,600 |
| 2023 | $4,277 +502.4% | $613,600 +683.5% |
| 2022 | $710 | $78,318 |
Find assessor info on the county website
Neighborhood: 59901
Nearby schools
GreatSchools rating
- 6/10West Valley SchoolGrades: PK-4Distance: 3.1 mi
- 5/10West Valley Middle SchoolGrades: 5-8Distance: 3.1 mi
- 5/10Glacier High SchoolGrades: 9-12Distance: 0.3 mi
