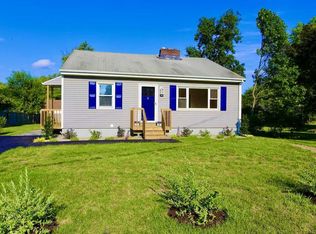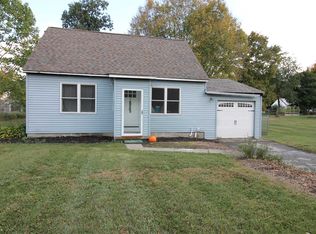AVAILABLE IMMEDIATELY! ! Newly renovated 3-bedroom Cape Cod. 2 brand new full bathrooms, freshly painted, beautiful hardwood floors throughout. Keep warm on those cold winter nights with a brick fireplace, granite mantle and insert. Main floor has a newly redone full bath with Carrera porcelain, stunning Edison light and new cabinetry. What is even more desirable is the cost savings you will have with a brand new highly efficient heating system, brand new central air conditioning system, new hot water heater, and the washer and dryer are included. BUT WAIT- THERE'S MORE living spaces! ! ! Above the main floor is an additional 400+ square foot area that can be used as an office, or playroom, let your imagination take over. Below the main floor is an additional 800 square foot space split equally for the laundry room/storage and living space area that was all newly painted and has a brand new 2nd full bathroom with a porcelain tiled walk in shower! A GREAT Living Space area that leads out to a spacious yet semi private backyard ! ! This property is located in the Award winning Arlington School District, parks, ball fields and shopping are all nearby. Minutes from Route 55, taking you to the Mid-Hudson Bridge, Route 9 and TSP. No smokers, no pets. YOU REALLY NEED TO SEE THIS ONE - no, seriously, you have to check it out ! !
This property is off market, which means it's not currently listed for sale or rent on Zillow. This may be different from what's available on other websites or public sources.

