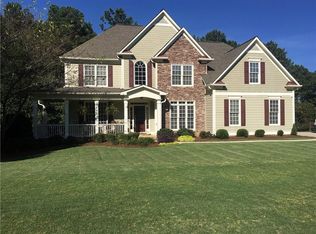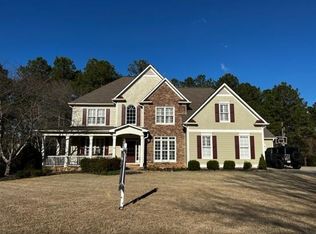Closed
$815,000
146 Oakwind Poin, Acworth, GA 30101
6beds
4,938sqft
Single Family Residence
Built in 2003
0.59 Acres Lot
$850,600 Zestimate®
$165/sqft
$3,528 Estimated rent
Home value
$850,600
$800,000 - $902,000
$3,528/mo
Zestimate® history
Loading...
Owner options
Explore your selling options
What's special
Welcome to your dream home! This exquisite executive home in the sought-after Bentwater community has been meticulously designed with upgrades galore. The main floor features a bedroom with a full bath, perfect for guests or multigenerational living. The large, sun-filled two-story great room with a beautiful wall of windows and cozy fireplace is perfect for spending quality time with loved ones and guests. The gourmet kitchen is a chef's paradise, complete with custom cabinets, granite countertops, double ovens, an island for entertaining, and a spacious eat-in breakfast room. The impressive main level also features a two-story foyer, dining room, and a formal living room/office. Retreat to the luxurious master suite, which boasts a large walk-in closet and a spectacular, recently renovated spa-like master bath featuring double vanities, a tile shower, and a soaking tub. The secondary bedrooms are equally spacious, providing ample room for everyone. The full finished basement is an entertainer's delight, featuring a media room, game room, exercise room/flex room, kitchen/bar, as well as a bedroom with a full bathroom, which could serve as a teen suite or in-law suite. This magnificent home is located in the well-established Bentwater Golf Course community, complete with clubhouse, multiple pools, tennis courts, pickleball, and nature trails - perfect for active living. With access to fabulous North Paulding schools, nearby shopping and restaurants, and just minutes to Lake Allatoona and I75, the location can't be beat! Don't miss out on this incredible opportunity to own a gorgeous home with all the bells and whistles!
Zillow last checked: 8 hours ago
Listing updated: March 05, 2025 at 07:47am
Listed by:
Shelly Kirksey 770-861-9387,
Atlanta Communities
Bought with:
Diana Mandujano, 396736
Atlanta Communities
Source: GAMLS,MLS#: 10156016
Facts & features
Interior
Bedrooms & bathrooms
- Bedrooms: 6
- Bathrooms: 5
- Full bathrooms: 5
- Main level bathrooms: 1
- Main level bedrooms: 1
Dining room
- Features: Separate Room
Kitchen
- Features: Breakfast Area, Breakfast Bar, Breakfast Room, Kitchen Island, Pantry
Heating
- Natural Gas, Forced Air, Zoned
Cooling
- Ceiling Fan(s), Central Air, Zoned
Appliances
- Included: Cooktop, Dishwasher, Double Oven, Microwave, Stainless Steel Appliance(s)
- Laundry: Other
Features
- Bookcases, Tray Ceiling(s), Vaulted Ceiling(s), High Ceilings, Double Vanity, Entrance Foyer, Soaking Tub, Separate Shower, Walk-In Closet(s), Wet Bar
- Flooring: Hardwood, Tile, Carpet
- Windows: Double Pane Windows
- Basement: Bath Finished,Daylight,Interior Entry,Exterior Entry,Finished,Full
- Attic: Pull Down Stairs
- Number of fireplaces: 1
- Fireplace features: Family Room, Factory Built, Gas Starter
- Common walls with other units/homes: No Common Walls
Interior area
- Total structure area: 4,938
- Total interior livable area: 4,938 sqft
- Finished area above ground: 3,265
- Finished area below ground: 1,673
Property
Parking
- Parking features: Attached, Garage Door Opener, Garage, Kitchen Level, Side/Rear Entrance
- Has attached garage: Yes
Features
- Levels: Two
- Stories: 2
- Patio & porch: Deck, Patio
- Waterfront features: No Dock Or Boathouse
- Body of water: None
Lot
- Size: 0.59 Acres
- Features: Level, Private
- Residential vegetation: Wooded
Details
- Parcel number: 55903
Construction
Type & style
- Home type: SingleFamily
- Architectural style: Brick 3 Side,Craftsman,Traditional
- Property subtype: Single Family Residence
Materials
- Stone
- Roof: Composition
Condition
- Resale
- New construction: No
- Year built: 2003
Utilities & green energy
- Electric: 220 Volts
- Sewer: Public Sewer
- Water: Public
- Utilities for property: Underground Utilities, Cable Available, Electricity Available, High Speed Internet, Natural Gas Available, Phone Available, Sewer Available, Water Available
Community & neighborhood
Security
- Security features: Smoke Detector(s)
Community
- Community features: Clubhouse, Golf, Playground, Pool, Sidewalks, Street Lights, Tennis Court(s), Walk To Schools, Near Shopping
Location
- Region: Acworth
- Subdivision: Bentwater
HOA & financial
HOA
- Has HOA: Yes
- HOA fee: $750 annually
- Services included: Swimming, Tennis
Other
Other facts
- Listing agreement: Exclusive Right To Sell
Price history
| Date | Event | Price |
|---|---|---|
| 6/22/2023 | Sold | $815,000$165/sqft |
Source: | ||
| 6/9/2023 | Pending sale | $815,000$165/sqft |
Source: | ||
| 5/4/2023 | Listed for sale | $815,000$165/sqft |
Source: | ||
Public tax history
Tax history is unavailable.
Neighborhood: 30101
Nearby schools
GreatSchools rating
- 6/10Floyd L. Shelton Elementary School At CrossroadGrades: PK-5Distance: 1.9 mi
- 7/10Sammy Mcclure Sr. Middle SchoolGrades: 6-8Distance: 3.2 mi
- 7/10North Paulding High SchoolGrades: 9-12Distance: 3.2 mi
Schools provided by the listing agent
- Elementary: Floyd L Shelton
- Middle: McClure
- High: North Paulding
Source: GAMLS. This data may not be complete. We recommend contacting the local school district to confirm school assignments for this home.
Get a cash offer in 3 minutes
Find out how much your home could sell for in as little as 3 minutes with a no-obligation cash offer.
Estimated market value
$850,600
Get a cash offer in 3 minutes
Find out how much your home could sell for in as little as 3 minutes with a no-obligation cash offer.
Estimated market value
$850,600

