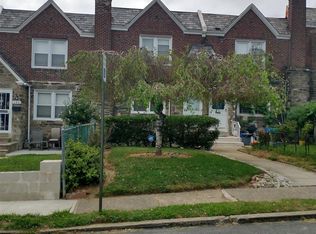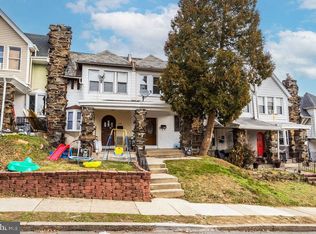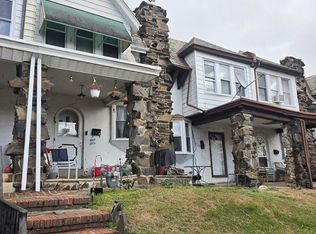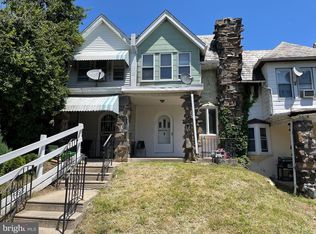Sold for $248,000 on 03/27/24
$248,000
146 Normandy Rd, Upper Darby, PA 19082
3beds
1,152sqft
Townhouse
Built in 1943
1,742.4 Square Feet Lot
$244,300 Zestimate®
$215/sqft
$1,858 Estimated rent
Home value
$244,300
$227,000 - $261,000
$1,858/mo
Zestimate® history
Loading...
Owner options
Explore your selling options
What's special
Welcome to this BEAUTIFUL Colonial in the Bywood Neighborhood of Upper Darby. If you want MOVE IN READY - this is the one for you. As you enter, you will immediately notice everything has been updated. Your open concept Kitchen with brand new appliances will be perfect for entertaining guests. First floor has plenty of natural light beaming in from the brand new windows! The second floor has three generously sized bedrooms, each with their own closet. The full bathroom upstairs is ALL NEW and GORGEOUS! Basement is finished with plenty of room to add another bedroom, office or use for additional living space. It also offers a full bathroom and laundry room for your convenience. You'll find a private parking space at the back of the house. With a brand new roof - this home is the complete package. With a Walk Score of 91 out of 100, there are plenty restaurants, schools and shopping. This home qualifies for special financing programs.
Zillow last checked: 9 hours ago
Listing updated: March 30, 2024 at 01:25pm
Listed by:
Jessica Andrews 484-995-5416,
OCF Realty LLC - Philadelphia
Bought with:
Ken Lewis, RS274139
Realty Mark Associates
Source: Bright MLS,MLS#: PADE2061774
Facts & features
Interior
Bedrooms & bathrooms
- Bedrooms: 3
- Bathrooms: 2
- Full bathrooms: 2
Basement
- Area: 0
Heating
- Hot Water, Natural Gas
Cooling
- None
Appliances
- Included: Dishwasher, Gas Water Heater
- Laundry: In Basement
Features
- Kitchen Island, Ceiling Fan(s), Eat-in Kitchen
- Flooring: Wood, Vinyl, Tile/Brick
- Windows: Skylight(s)
- Basement: Full,Finished
- Has fireplace: No
Interior area
- Total structure area: 1,152
- Total interior livable area: 1,152 sqft
- Finished area above ground: 1,152
- Finished area below ground: 0
Property
Parking
- Parking features: Alley Access
Accessibility
- Accessibility features: None
Features
- Levels: Two
- Stories: 2
- Patio & porch: Patio
- Exterior features: Sidewalks, Street Lights, Tennis Court(s)
- Pool features: None
Lot
- Size: 1,742 sqft
- Dimensions: 18.30 x 100.00
- Features: Front Yard
Details
- Additional structures: Above Grade, Below Grade
- Parcel number: 16040145700
- Zoning: R
- Special conditions: Standard
Construction
Type & style
- Home type: Townhouse
- Architectural style: Normandy
- Property subtype: Townhouse
Materials
- Brick
- Foundation: Concrete Perimeter
- Roof: Flat
Condition
- New construction: No
- Year built: 1943
Utilities & green energy
- Electric: 100 Amp Service
- Sewer: Public Sewer
- Water: Public
- Utilities for property: Cable Connected
Community & neighborhood
Location
- Region: Upper Darby
- Subdivision: Bywood
- Municipality: UPPER DARBY TWP
Other
Other facts
- Listing agreement: Exclusive Right To Sell
- Listing terms: Conventional,VA Loan,FHA 203(b)
- Ownership: Fee Simple
Price history
| Date | Event | Price |
|---|---|---|
| 3/27/2024 | Sold | $248,000+1.2%$215/sqft |
Source: | ||
| 2/28/2024 | Pending sale | $245,000$213/sqft |
Source: | ||
| 2/25/2024 | Listed for sale | $245,000+178.4%$213/sqft |
Source: | ||
| 9/1/2023 | Sold | $88,000+51.7%$76/sqft |
Source: Public Record | ||
| 1/1/2015 | Sold | $58,000$50/sqft |
Source: | ||
Public tax history
| Year | Property taxes | Tax assessment |
|---|---|---|
| 2025 | $3,564 +3.5% | $81,430 |
| 2024 | $3,444 +1% | $81,430 |
| 2023 | $3,411 +2.8% | $81,430 |
Find assessor info on the county website
Neighborhood: 19082
Nearby schools
GreatSchools rating
- 4/10Bywood El SchoolGrades: 1-5Distance: 0.3 mi
- 3/10Beverly Hills Middle SchoolGrades: 6-8Distance: 0.3 mi
- 3/10Upper Darby Senior High SchoolGrades: 9-12Distance: 1 mi
Schools provided by the listing agent
- District: Upper Darby
Source: Bright MLS. This data may not be complete. We recommend contacting the local school district to confirm school assignments for this home.

Get pre-qualified for a loan
At Zillow Home Loans, we can pre-qualify you in as little as 5 minutes with no impact to your credit score.An equal housing lender. NMLS #10287.
Sell for more on Zillow
Get a free Zillow Showcase℠ listing and you could sell for .
$244,300
2% more+ $4,886
With Zillow Showcase(estimated)
$249,186


