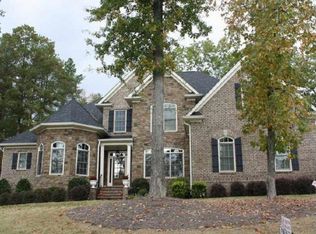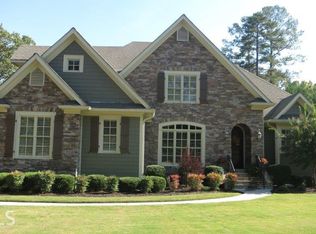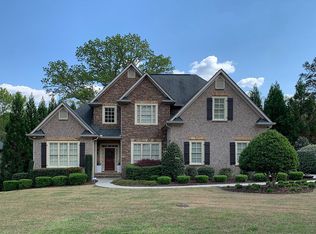Closed
$900,000
146 Nelson Blvd NW, Rome, GA 30165
4beds
4,274sqft
Single Family Residence
Built in 2008
0.56 Acres Lot
$887,400 Zestimate®
$211/sqft
$3,309 Estimated rent
Home value
$887,400
$719,000 - $1.09M
$3,309/mo
Zestimate® history
Loading...
Owner options
Explore your selling options
What's special
Located in The Fairways of the Stonebridge Golf Club, this exquisite 4 bedroom, 3.5 bathroom craftsman style residence offers 4,274 square feet of luxurious living space, perfectly blending timeless elegance with modern upgrades. Each bedroom offers ample space and comfort with each bathroom presenting quality fixtures and appliances, including a stylish powder room on the main floor. The spacious master bedroom boasts dual walk-in closets, tray ceilings, and a newly renovated bathroom with heated floors, a soaking tub, a sauna steam room shower, all of which are complemented by elegant finishes and fixtures. The delightful chef's kitchen features white cabinetry, quartz countertops, and stainless steel appliances with plenty of countertop space. Upstairs, you will find three large bedrooms, 2 full bathrooms, a second laundry room, and a spacious bonus room perfect for a home office, playroom, or media room. The living space also features a study currently being used as a flexible entertainment room, as well as a large living room, family room, dining room and breakfast room. The possibilities are truly endless. Outside on the newly renovated deck, you are welcomed by a beautiful wood-burning rock fireplace and a hot tub that overlooks a fenced-in backyard perfect for your furry friends to enjoy. In addition to the deck, you will find a comfortable screened in porch for year round enjoyment, as well as the attached third garage designed for additional storage and convenience. Come enjoy this spacious layout designed beautifully for comfort and entertaining.
Zillow last checked: 8 hours ago
Listing updated: June 06, 2025 at 01:29pm
Listed by:
Lindsay Hunt 706-266-1335,
Hardy Realty & Development Company
Bought with:
Lisa S Donner, 369813
Toles, Temple & Wright, Inc.
Source: GAMLS,MLS#: 10538646
Facts & features
Interior
Bedrooms & bathrooms
- Bedrooms: 4
- Bathrooms: 4
- Full bathrooms: 3
- 1/2 bathrooms: 1
- Main level bathrooms: 1
- Main level bedrooms: 1
Dining room
- Features: Seats 12+, Separate Room
Kitchen
- Features: Breakfast Area, Breakfast Bar, Breakfast Room, Kitchen Island, Pantry, Walk-in Pantry
Heating
- Central
Cooling
- Central Air
Appliances
- Included: Cooktop, Dishwasher, Disposal, Dryer, Microwave, Oven/Range (Combo), Oven, Refrigerator, Stainless Steel Appliance(s), Washer
- Laundry: Mud Room, Laundry Closet, Upper Level
Features
- Double Vanity, High Ceilings, Master On Main Level, Sauna, Separate Shower, Soaking Tub, Tile Bath, Tray Ceiling(s), Vaulted Ceiling(s), Walk-In Closet(s)
- Flooring: Carpet, Hardwood, Tile
- Basement: None
- Number of fireplaces: 3
- Fireplace features: Family Room, Living Room, Outside
- Common walls with other units/homes: No Common Walls
Interior area
- Total structure area: 4,274
- Total interior livable area: 4,274 sqft
- Finished area above ground: 4,274
- Finished area below ground: 0
Property
Parking
- Total spaces: 3
- Parking features: Attached, Garage
- Has attached garage: Yes
Features
- Levels: Two
- Stories: 2
- Patio & porch: Deck, Porch, Screened
Lot
- Size: 0.56 Acres
- Features: None
Details
- Parcel number: I10 129
- Special conditions: As Is
Construction
Type & style
- Home type: SingleFamily
- Architectural style: Craftsman
- Property subtype: Single Family Residence
Materials
- Other
- Roof: Composition
Condition
- Resale
- New construction: No
- Year built: 2008
Utilities & green energy
- Sewer: Public Sewer
- Water: Public
- Utilities for property: None
Community & neighborhood
Community
- Community features: Street Lights
Location
- Region: Rome
- Subdivision: The Fairways
Other
Other facts
- Listing agreement: Exclusive Right To Sell
Price history
| Date | Event | Price |
|---|---|---|
| 6/6/2025 | Pending sale | $950,000+5.6%$222/sqft |
Source: | ||
| 6/2/2025 | Sold | $900,000-5.3%$211/sqft |
Source: | ||
| 1/2/2025 | Listing removed | $950,000$222/sqft |
Source: | ||
| 6/3/2024 | Listed for sale | $950,000$222/sqft |
Source: | ||
| 5/20/2024 | Listing removed | -- |
Source: | ||
Public tax history
| Year | Property taxes | Tax assessment |
|---|---|---|
| 2024 | $10,674 +3.6% | $301,396 +2.7% |
| 2023 | $10,307 +8.2% | $293,520 +17.1% |
| 2022 | $9,523 +25.2% | $250,682 +22.3% |
Find assessor info on the county website
Neighborhood: 30165
Nearby schools
GreatSchools rating
- 6/10West Central Elementary SchoolGrades: PK-6Distance: 5 mi
- 5/10Rome Middle SchoolGrades: 7-8Distance: 5.1 mi
- 6/10Rome High SchoolGrades: 9-12Distance: 5.1 mi
Schools provided by the listing agent
- Elementary: West Central
- Middle: Rome
- High: Rome
Source: GAMLS. This data may not be complete. We recommend contacting the local school district to confirm school assignments for this home.
Get pre-qualified for a loan
At Zillow Home Loans, we can pre-qualify you in as little as 5 minutes with no impact to your credit score.An equal housing lender. NMLS #10287.


