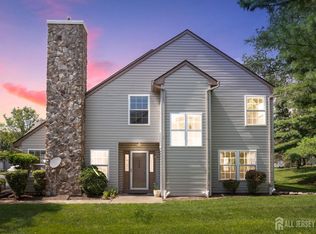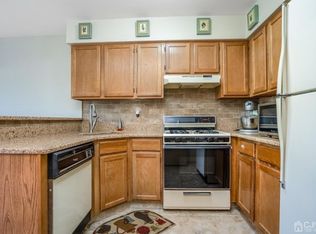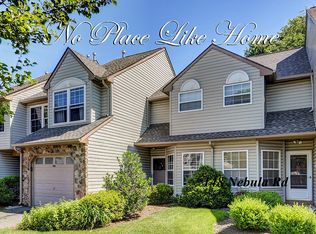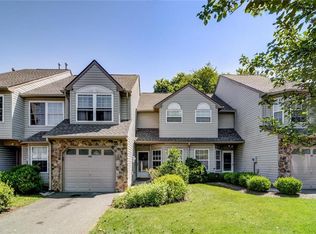Welcome to this Beautifully updated 2 Bedroom 2.5 Bath End Unit Townhome in desired Starpoint! This home boasts cathedral ceilings, recessed lighting and more! The spacious living room holds a gas fireplace, great to cozy up to. Open floor plan makes entertaining a breeze. Formal dining room is the perfect space to enjoy savory meals. Sliding glass doors give way to the rear patio. The EIK offers granite counters and a center island. An updated 1/2 bath will complete the main floor. The 2nd level features a balcony overlooking the living room & houses 2 generously sized bedrooms including the much desired master bedroom w/WIC & en-suite bath offering double sinks, new master shower, & soaking tub-WOW! 1 more dazzling full bath with tub shower and laundry room will make up this level. This home also features an attached 1 car garage and newer HVAC & Hot Water Heater. This could all be yours!!
This property is off market, which means it's not currently listed for sale or rent on Zillow. This may be different from what's available on other websites or public sources.



