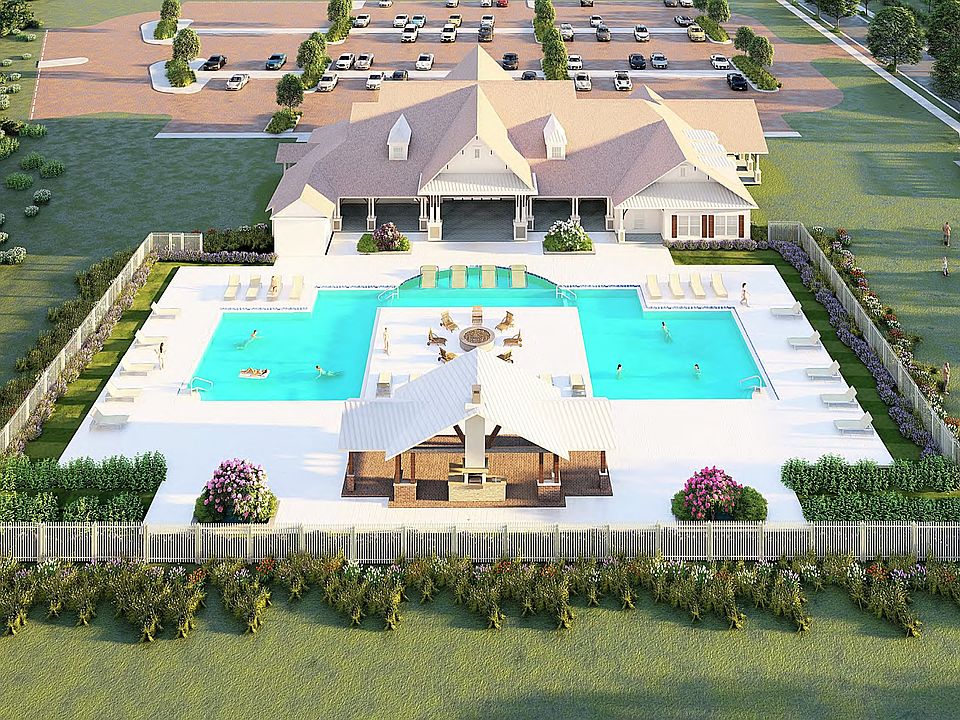Awesome builder rate plus FREE refrigerator. Restrictions apply.The TRILLIUM IV H in Natureview community offers a 3 bedroom, 2 full bathroom, open and split design. Upgrades added (list attached).Special Features: double vanity, garden tub, separate custom tiled shower, and walk-in closet in master bath, kitchen island, walk-in pantry, boot bench in mudroom, covered porches, recessed lighting, crown molding, ceiling fans, framed mirrors in all baths, smart connect WIFI thermostat, smoke and carbon monoxide detectors, landscaping, architectural 30-year shingles, flood lights, and more!Energy Efficient Features: water heater, electric kitchen appliance package, vinyl low E windows, and more! Energy Star Partner.
New construction
$402,909
146 Natureview Way, Freeport, FL 32439
3beds
1,848sqft
Single Family Residence
Built in 2025
6,969 sqft lot
$-- Zestimate®
$218/sqft
$140/mo HOA
What's special
Kitchen islandCovered porchesFlood lightsCeiling fansGarden tubCrown moldingRecessed lighting
- 70 days
- on Zillow |
- 30 |
- 0 |
Zillow last checked: 7 hours ago
Listing updated: June 02, 2025 at 08:16am
Listed by:
Ashlee A Belt 850-693-7537,
DSLD Homes Florida LLC
Source: ECAOR,MLS#: 973012 Originating MLS: Emerald Coast
Originating MLS: Emerald Coast
Travel times
Schedule tour
Select a date
Facts & features
Interior
Bedrooms & bathrooms
- Bedrooms: 3
- Bathrooms: 2
- Full bathrooms: 2
Primary bedroom
- Features: See Remarks
- Level: First
Bedroom
- Level: First
Primary bathroom
- Features: Double Vanity, Soaking Tub, MBath Separate Shwr, MBath Tile, Walk-In Closet(s)
Bathroom
- Level: First
Kitchen
- Level: First
Living room
- Level: First
Heating
- Electric
Cooling
- Electric, Ceiling Fan(s)
Appliances
- Included: Dishwasher, Disposal, Microwave, Electric Range, Warranty Provided, Electric Water Heater
- Laundry: Washer/Dryer Hookup, Laundry Room
Features
- Breakfast Bar, Crown Molding, Kitchen Island, Recessed Lighting, Pantry, Shelving, Split Bedroom, Bedroom, Dining Room, Full Bathroom, Kitchen, Living Room, Master Bathroom, Master Bedroom
- Flooring: Tile
- Windows: Double Pane Windows, Window Treatmnt Some
- Attic: Pull Down Stairs
- Common walls with other units/homes: No Common Walls
Interior area
- Total structure area: 1,848
- Total interior livable area: 1,848 sqft
Property
Parking
- Parking features: Attached, Garage Door Opener, Garage
- Has attached garage: Yes
Features
- Stories: 1
- Patio & porch: Patio Covered, Porch
- Exterior features: BBQ Pit/Grill
- Pool features: Community
Lot
- Size: 6,969 sqft
- Dimensions: 55 x 124
- Features: Curb & Gutter, Interior Lot, Level, Sidewalk
Details
- Additional structures: Pavillion/Gazebo
- Parcel number: 032S18150100000930
- Zoning description: Resid Single Family
Construction
Type & style
- Home type: SingleFamily
- Architectural style: Traditional
- Property subtype: Single Family Residence
Materials
- Brick, Siding CmntFbrHrdBrd
Condition
- Under Construction
- New construction: Yes
- Year built: 2025
Details
- Builder name: DSLD Homes - Florida
Utilities & green energy
- Sewer: Public Sewer
- Water: Public
- Utilities for property: Electricity Connected, Underground Utilities
Community & HOA
Community
- Features: Community Room, Fitness Center, Game Room, Pickleball, Picnic Area, Playground, Pool
- Security: Smoke Detector(s)
- Subdivision: Natureview
HOA
- Has HOA: Yes
- Services included: Management
- HOA fee: $420 quarterly
Location
- Region: Freeport
Financial & listing details
- Price per square foot: $218/sqft
- Date on market: 4/4/2025
- Listing terms: Conventional,FHA,Other,VA Loan
- Electric utility on property: Yes
- Road surface type: Paved
About the community
Welcome to NatureView, a stunning new DSLD Homes community in Freeport, Florida, thoughtfully developed by The Jay Odom Group a name synonymous with exceptional community design and amenities. Much like other renowned developments(Hammock Bay) in the area, NatureView delivers a lifestyle where luxury, comfort, and natural beauty come together seamlessly.
DSLD Homes are loaded with amenity-rich features that set the standard for modern living. Each home boasts spacious, open-concept floor plans designed for functionality and style. Our standard features include custom wood shelving in all closets and pantries, elegant crown molding in common areas and master bedrooms (per plan), and custom tile backsplashes and showers, complete with frameless glass doors. Homes are further enhanced with framed mirrors in all bathrooms, stylish matte black lighting and plumbing fixtures, disc lighting (per plan), and more reflecting the quality craftsmanship and attention to detail that DSLD Homes is known for.
The heart of NatureView is a collection of thoughtfully planned amenities that elevate the community experience. A resort-style zero-entry pool with a spacious sun deck provides a relaxing escape, while the clubhouse serves as a vibrant hub with social lounges, and recreation areas. Outdoor gathering spaces are perfect for entertaining or enjoying the nature views. For nature lovers, a 1.3-mile nature trail winds through the community, offering scenic pocket parks under the shade of majestic live oaks. Thoughtful landscaping, including native trees, colorful plant beds, and serene green spaces, creates a picturesque environment perfect for relaxation and reflection.
NatureView's prime location offers unmatched convenience to both natural beauty and modern amenities. Residents are minutes from the pristine Gulf Coast beaches, providing endless opportunities for water activities and relaxation while outdoor adventurers can explore the trails of the Nokuse Nature Preserve...
Source: DSLD Homes

