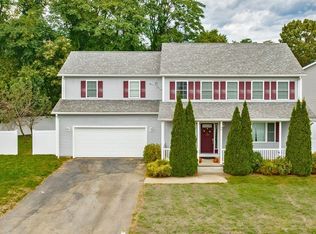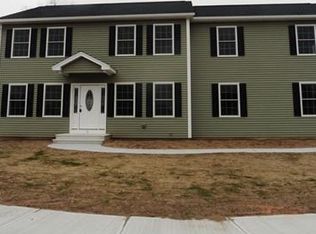JUST LIKE NEW! This stunning, custom built Colonial offers all you could need and more! Boasting 4 bedrooms, 2.5 baths, open concept main floor, two-car attached garage, and fully vinyl fenced backyard! The eat-in kitchen will impress all your guests with an abundance of custom cabinetry, large center island with breakfast bar, granite counters, stainless steel appliances, and a slider that leads to the large backyard deck! Flow right into the Living Room with propane fireplace, recessed lighting, and gleaming Oak wood floors. Large windows throughout allow natural light to fill the home. A formal Dining Room (currently being used as a Family Room) right off the Kitchen and main floor half bath make entertaining a breeze. The second floor provides 3 great sized guest bedrooms, a shared full bath, and Master Suite with enormous walk-in closet and Master Bath, PLUS a laundry room on the second floor! Relax on the full front porch of your new home before its too late!!
This property is off market, which means it's not currently listed for sale or rent on Zillow. This may be different from what's available on other websites or public sources.

