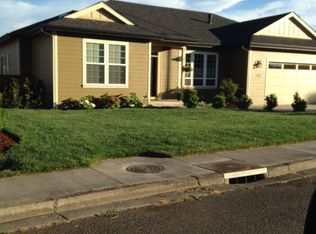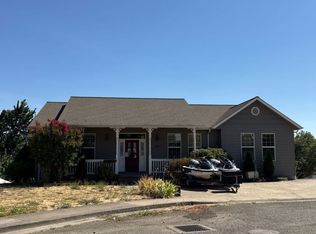Sold
$480,000
146 NW Mellor Loop, Winston, OR 97496
4beds
2,478sqft
Residential, Single Family Residence
Built in 2005
9,147.6 Square Feet Lot
$514,500 Zestimate®
$194/sqft
$2,406 Estimated rent
Home value
$514,500
$489,000 - $540,000
$2,406/mo
Zestimate® history
Loading...
Owner options
Explore your selling options
What's special
Stunning 4-Bedroom Home with Mountain Views and Open Floor Plan!This beautiful single-family house features 4 bedrooms, 3 bathrooms, and an attached garage with space for 2 cars. With 2 floors of living space, the open floor plan is perfect for entertaining and creating lasting memories with family and friends. South-facing windows provide abundant natural light, creating a warm and welcoming atmosphere. The high ceilings add a spacious feeling to the already ample living space.The primary bedroom boasts carpeted flooring, an en-suite bathroom, a walk-in closet, and large windows that provide plenty of natural light. The en-suite bathroom has recently been upgraded and features a modern double sink vanity. The additional bedrooms are also spacious and come equipped with built-in closets and large windows. The living room also features a cozy fireplace, adding an extra touch of warmth and comfort.The upgraded kitchen includes a kitchen island, modern wooden cabinets, and stainless steel appliances that are perfect for preparing delicious meals for family and friends. The upgraded bathrooms also boasts modern vanities, adding an extra touch of elegance to this already stunning home. Other features of this property include a laundry room, basement, and a breathtaking mountain view.Fresh paint on the exterior and a nicely sized front yard add to the stunning curb appeal of this home. The neighborhood features sidewalks and ample street parking, providing convenience and safety for your family.This home is conveniently located within a 15-minute drive to grocery stores and great schools, including McGovern Elementary School and Douglas High School.Don't miss this amazing opportunity to own a beautiful home with countless desirable features. Call now to schedule a tour!
Zillow last checked: 8 hours ago
Listing updated: January 31, 2025 at 04:05pm
Listed by:
Spencer Wertz 541-900-0778,
Cadwell Realty Group
Bought with:
Michael G. Fischer, 201238067
Oregon Life Homes
Source: RMLS (OR),MLS#: 23168264
Facts & features
Interior
Bedrooms & bathrooms
- Bedrooms: 4
- Bathrooms: 3
- Full bathrooms: 3
- Main level bathrooms: 2
Primary bedroom
- Features: Bathroom, Bathtub, Laminate Flooring, Shower, Vaulted Ceiling, Walkin Closet, Wallto Wall Carpet
- Level: Main
Bedroom 2
- Features: Closet, Vaulted Ceiling, Wallto Wall Carpet
- Level: Main
Bedroom 3
- Features: Closet, Wallto Wall Carpet
- Level: Lower
Dining room
- Features: Balcony, High Ceilings, Laminate Flooring
- Level: Main
Family room
- Features: Exterior Entry, High Ceilings
- Level: Lower
Kitchen
- Features: Dishwasher, Disposal, Gas Appliances, Island, Free Standing Range, Free Standing Refrigerator, High Ceilings, Laminate Flooring
- Level: Main
Living room
- Features: Closet, Wallto Wall Carpet
- Level: Lower
Heating
- Forced Air
Cooling
- Central Air
Appliances
- Included: Dishwasher, Free-Standing Gas Range, Free-Standing Refrigerator, Gas Appliances, Microwave, Washer/Dryer, Disposal, Free-Standing Range, Gas Water Heater
- Laundry: Laundry Room
Features
- High Ceilings, Soaking Tub, Vaulted Ceiling(s), Closet, Balcony, Kitchen Island, Bathroom, Bathtub, Shower, Walk-In Closet(s)
- Flooring: Laminate, Wall to Wall Carpet
- Windows: Double Pane Windows, Vinyl Frames
- Basement: Daylight,Exterior Entry,Finished
- Number of fireplaces: 1
- Fireplace features: Gas
Interior area
- Total structure area: 2,478
- Total interior livable area: 2,478 sqft
Property
Parking
- Total spaces: 2
- Parking features: Driveway, Off Street, RV Access/Parking, Attached
- Attached garage spaces: 2
- Has uncovered spaces: Yes
Accessibility
- Accessibility features: Garage On Main, Main Floor Bedroom Bath, Utility Room On Main, Accessibility
Features
- Levels: Two
- Stories: 2
- Patio & porch: Covered Patio, Deck
- Exterior features: Gas Hookup, Yard, Balcony, Exterior Entry
- Fencing: Fenced
- Has view: Yes
- View description: City, Territorial
Lot
- Size: 9,147 sqft
- Features: Level, SqFt 7000 to 9999
Details
- Additional structures: GasHookup
- Parcel number: R119666
- Zoning: RLB
Construction
Type & style
- Home type: SingleFamily
- Property subtype: Residential, Single Family Residence
Materials
- Cement Siding, Lap Siding
- Foundation: Concrete Perimeter, Slab
- Roof: Composition
Condition
- Updated/Remodeled
- New construction: No
- Year built: 2005
Utilities & green energy
- Gas: Gas Hookup, Gas
- Sewer: Public Sewer
- Water: Public
Community & neighborhood
Location
- Region: Winston
Other
Other facts
- Listing terms: Cash,Conventional,VA Loan
- Road surface type: Paved
Price history
| Date | Event | Price |
|---|---|---|
| 9/1/2023 | Sold | $480,000+1.1%$194/sqft |
Source: | ||
| 8/6/2023 | Pending sale | $475,000$192/sqft |
Source: | ||
| 7/19/2023 | Listed for sale | $475,000$192/sqft |
Source: | ||
| 7/15/2023 | Contingent | $475,000$192/sqft |
Source: | ||
| 6/29/2023 | Listed for sale | $475,000+65.2%$192/sqft |
Source: | ||
Public tax history
| Year | Property taxes | Tax assessment |
|---|---|---|
| 2024 | $5,304 +18.4% | $318,865 +18.5% |
| 2023 | $4,481 -8.3% | $269,116 -8.3% |
| 2022 | $4,885 +2.8% | $293,571 +3% |
Find assessor info on the county website
Neighborhood: 97496
Nearby schools
GreatSchools rating
- 7/10Mcgovern Elementary SchoolGrades: 3-5Distance: 0.2 mi
- 4/10Winston Middle SchoolGrades: 6-8Distance: 1.1 mi
- 5/10Douglas High SchoolGrades: 9-12Distance: 0.9 mi
Schools provided by the listing agent
- Elementary: Brockway,Mcgovern
- Middle: Winston
- High: Douglas
Source: RMLS (OR). This data may not be complete. We recommend contacting the local school district to confirm school assignments for this home.

Get pre-qualified for a loan
At Zillow Home Loans, we can pre-qualify you in as little as 5 minutes with no impact to your credit score.An equal housing lender. NMLS #10287.

