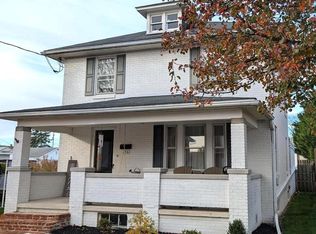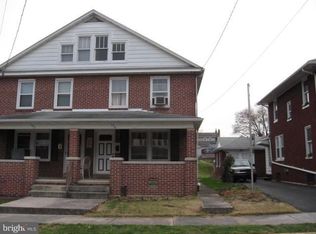Sold for $255,000 on 07/25/25
$255,000
146 N Walnut St, Spring Grove, PA 17362
3beds
1,440sqft
Single Family Residence
Built in 1928
0.32 Acres Lot
$261,100 Zestimate®
$177/sqft
$1,749 Estimated rent
Home value
$261,100
$245,000 - $277,000
$1,749/mo
Zestimate® history
Loading...
Owner options
Explore your selling options
What's special
Charming brick Colonial in the heart of Spring Grove! This 3-bedroom, 1.5-bath home beautifully blends character and updates, featuring original hardwood floors through most of the home. The updated kitchen includes a breakfast bar, separate dining area and leads to a spacious living room with a cozy wood-burning fireplace. A bright first-floor sunroom offers flexible space for a second living area, home office, or playroom. Upstairs, you'll find three comfortable bedrooms and a recently renovated full bathroom. Step outside to enjoy the large, level, fully fenced backyard and deck—ideal for summer gatherings. Additional updates include a remodeled half bath, many replacement windows, newer roof, and central air. All within walking distance to schools, parks, restaurants, and local shops!
Zillow last checked: 8 hours ago
Listing updated: July 28, 2025 at 03:41am
Listed by:
Sherry Lease 717-357-6180,
House Broker Realty LLC
Bought with:
Emillie Albrecht, RS300303
Real of Pennsylvania
Source: Bright MLS,MLS#: PAYK2083118
Facts & features
Interior
Bedrooms & bathrooms
- Bedrooms: 3
- Bathrooms: 2
- Full bathrooms: 1
- 1/2 bathrooms: 1
- Main level bathrooms: 1
Basement
- Area: 0
Heating
- Hot Water, Natural Gas
Cooling
- Central Air, Electric
Appliances
- Included: Refrigerator, Cooktop, Gas Water Heater
- Laundry: In Basement
Features
- Bathroom - Tub Shower, Breakfast Area, Combination Kitchen/Dining, Dining Area, Floor Plan - Traditional, Upgraded Countertops, Plaster Walls, Dry Wall
- Flooring: Hardwood, Luxury Vinyl
- Windows: Replacement
- Basement: Full,Drain
- Number of fireplaces: 1
- Fireplace features: Brick
Interior area
- Total structure area: 1,440
- Total interior livable area: 1,440 sqft
- Finished area above ground: 1,440
- Finished area below ground: 0
Property
Parking
- Total spaces: 3
- Parking features: Paved, Attached Carport, Driveway
- Carport spaces: 1
- Uncovered spaces: 2
Accessibility
- Accessibility features: None
Features
- Levels: Two
- Stories: 2
- Patio & porch: Deck
- Pool features: None
- Fencing: Full,Back Yard,Wrought Iron
Lot
- Size: 0.32 Acres
Details
- Additional structures: Above Grade, Below Grade
- Parcel number: 850000100210000000
- Zoning: RESIDENTIAL
- Special conditions: Standard
Construction
Type & style
- Home type: SingleFamily
- Architectural style: Colonial
- Property subtype: Single Family Residence
Materials
- Brick
- Foundation: Block
- Roof: Shingle
Condition
- Very Good
- New construction: No
- Year built: 1928
Utilities & green energy
- Sewer: Public Sewer
- Water: Public
Community & neighborhood
Location
- Region: Spring Grove
- Subdivision: Spring Grove Boro
- Municipality: SPRING GROVE BORO
Other
Other facts
- Listing agreement: Exclusive Right To Sell
- Listing terms: FHA,Conventional,PHFA,VA Loan,Cash
- Ownership: Fee Simple
Price history
| Date | Event | Price |
|---|---|---|
| 7/25/2025 | Sold | $255,000+2%$177/sqft |
Source: | ||
| 6/11/2025 | Pending sale | $250,000+6.4%$174/sqft |
Source: | ||
| 6/7/2025 | Listed for sale | $234,900+49.1%$163/sqft |
Source: | ||
| 8/13/2021 | Sold | $157,500-4.5%$109/sqft |
Source: | ||
| 6/16/2021 | Pending sale | $164,900$115/sqft |
Source: | ||
Public tax history
| Year | Property taxes | Tax assessment |
|---|---|---|
| 2025 | $4,418 +1% | $118,280 |
| 2024 | $4,375 | $118,280 |
| 2023 | $4,375 +4% | $118,280 |
Find assessor info on the county website
Neighborhood: 17362
Nearby schools
GreatSchools rating
- 5/10Spring Grove Area Intrmd SchoolGrades: 5-6Distance: 0.6 mi
- 4/10Spring Grove Area Middle SchoolGrades: 7-8Distance: 0.1 mi
- 6/10Spring Grove Area Senior High SchoolGrades: 9-12Distance: 0.8 mi
Schools provided by the listing agent
- District: Spring Grove Area
Source: Bright MLS. This data may not be complete. We recommend contacting the local school district to confirm school assignments for this home.

Get pre-qualified for a loan
At Zillow Home Loans, we can pre-qualify you in as little as 5 minutes with no impact to your credit score.An equal housing lender. NMLS #10287.
Sell for more on Zillow
Get a free Zillow Showcase℠ listing and you could sell for .
$261,100
2% more+ $5,222
With Zillow Showcase(estimated)
$266,322

