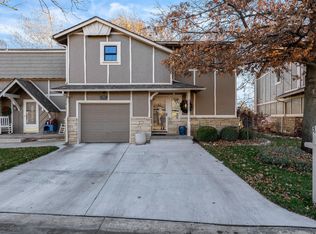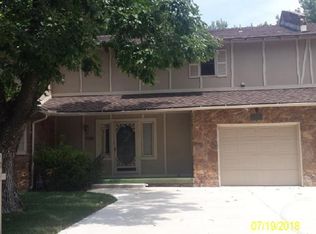Sold
Price Unknown
146 N Maize Rd APT 30, Wichita, KS 67212
2beds
2,263sqft
Comm Hsing/Condo/TH/Co-Op
Built in 1973
-- sqft lot
$247,800 Zestimate®
$--/sqft
$1,715 Estimated rent
Home value
$247,800
$233,000 - $263,000
$1,715/mo
Zestimate® history
Loading...
Owner options
Explore your selling options
What's special
This is it! The ultimate golf lifestyle! This beautiful 2 bedroom, 2 1/2 bathroom home is nestled on hole #5 of idyllic Rolling Hills Country Club. Enjoy breathtaking views of the lush fairways and manicured greens right from your backyard complete with a new deck. Inside the home you will find a newly updated kitchen with lots of cabinet space, dining room, and an inviting living room with remote controlled electric fireplace. The master bedroom is located on the upper level near the outdoor balcony where you can relax and soak up the serenity of the nature. The finished basement has new carpet in the rec room and a wet bar that is perfect for entertaining! This home is low maintenance due to the HOA taking care of exterior maintenance, exterior insurance, lawn service, snow removal and trash service.
Zillow last checked: 8 hours ago
Listing updated: August 08, 2023 at 03:58pm
Listed by:
Elizabeth Voegeli CELL:316-461-0368,
J.P. Weigand & Sons
Source: SCKMLS,MLS#: 626762
Facts & features
Interior
Bedrooms & bathrooms
- Bedrooms: 2
- Bathrooms: 3
- Full bathrooms: 2
- 1/2 bathrooms: 1
Primary bedroom
- Description: Carpet
- Level: Upper
- Area: 209.25
- Dimensions: 15.5x13.5
Bedroom
- Description: Carpet
- Level: Upper
- Area: 178.5
- Dimensions: 17x10.5
Dining room
- Description: Wood
- Level: Main
- Area: 90.75
- Dimensions: 16.5x5.5
Kitchen
- Description: Wood
- Level: Main
- Area: 156.75
- Dimensions: 16.5x9.5
Living room
- Description: Wood
- Level: Main
- Area: 255.75
- Dimensions: 16.5x15.5
Recreation room
- Description: Carpet
- Level: Basement
- Area: 490.25
- Dimensions: 26.5x18.5
Heating
- Forced Air, Natural Gas
Cooling
- Central Air, Electric
Appliances
- Included: Dishwasher, Disposal, Microwave, Refrigerator, Range
- Laundry: 220 equipment
Features
- Wet Bar
- Basement: Finished
- Number of fireplaces: 1
- Fireplace features: One, Living Room, Electric, Insert
Interior area
- Total interior livable area: 2,263 sqft
- Finished area above ground: 1,768
- Finished area below ground: 495
Property
Parking
- Total spaces: 1
- Parking features: Attached
- Garage spaces: 1
Features
- Levels: Two
- Stories: 2
- Patio & porch: Deck
- Exterior features: Balcony, Guttering - ALL, Sprinkler System
Lot
- Features: On Golf Course
Details
- Parcel number: 201731342003301001.07
Construction
Type & style
- Home type: Condo
- Architectural style: Contemporary
- Property subtype: Comm Hsing/Condo/TH/Co-Op
Materials
- Frame w/Less than 50% Mas
- Foundation: Full, No Basement Windows
- Roof: Composition
Condition
- Year built: 1973
Utilities & green energy
- Gas: Natural Gas Available
- Utilities for property: Sewer Available, Natural Gas Available, Public
Community & neighborhood
Security
- Security features: Security Lights
Location
- Region: Wichita
- Subdivision: ROLLING HILLS COUNTRY CLUB ESTATES
HOA & financial
HOA
- Has HOA: Yes
- HOA fee: $3,000 annually
- Services included: Maintenance Structure, Insurance, Maintenance Grounds, Snow Removal, Trash, Gen. Upkeep for Common Ar
Other
Other facts
- Ownership: Individual
- Road surface type: Paved
Price history
Price history is unavailable.
Public tax history
| Year | Property taxes | Tax assessment |
|---|---|---|
| 2024 | $2,297 -4% | $21,540 |
| 2023 | $2,393 +13% | $21,540 |
| 2022 | $2,117 -1.5% | -- |
Find assessor info on the county website
Neighborhood: Westlink
Nearby schools
GreatSchools rating
- 6/10Peterson Elementary SchoolGrades: PK-5Distance: 0.8 mi
- 5/10Wilbur Middle SchoolGrades: 6-8Distance: 1.2 mi
- 5/10Northwest High SchoolGrades: 9-12Distance: 2 mi
Schools provided by the listing agent
- Elementary: Peterson
- Middle: Wilbur
- High: Northwest
Source: SCKMLS. This data may not be complete. We recommend contacting the local school district to confirm school assignments for this home.

