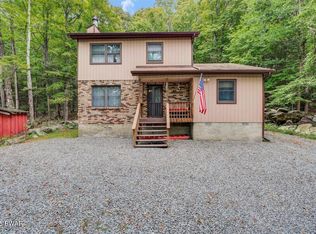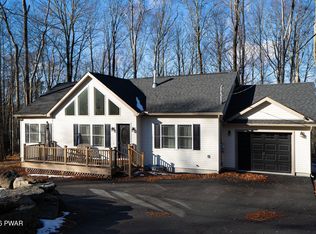Sold for $238,000 on 07/31/25
$238,000
146 N Gate Rd, Lake Ariel, PA 18436
3beds
1,063sqft
Single Family Residence
Built in 1975
0.49 Acres Lot
$246,900 Zestimate®
$224/sqft
$1,691 Estimated rent
Home value
$246,900
$195,000 - $311,000
$1,691/mo
Zestimate® history
Loading...
Owner options
Explore your selling options
What's special
Charming 3-Bedroom Retreat with Seasonal Lake Views & Outdoor LivingThis welcoming 3-bedroom, 1-bathroom vacation home offers the perfect blend of comfort and convenience. Fully furnished and ready for your arrival, this charming property boasts three spacious decks that expand your living space outdoors, creating perfect settings for morning coffee, afternoon relaxation, or evening entertainment under the stars.The home is ideally situated just a 5-minute walk from community amenities including a refreshing pool, family-friendly playground, and popular pickleball courts. Enjoy beautiful seasonal lake views from the property, creating a peaceful backdrop for your vacation getaway.For golf enthusiasts, a scenic course is just a 5-minute drive away, and the nearby recreation center provides additional entertainment options for guests of all ages.Whether you're looking for an active family vacation or a relaxing retreat, this well-appointed home provides the perfect base for making lasting memories, with the perfect balance of indoor comfort, expansive outdoor living, and easy access to local attractions.
Zillow last checked: 8 hours ago
Listing updated: August 17, 2025 at 02:00pm
Listed by:
Julie Ann Warfield 570-877-2373,
Davis R. Chant Honesdale,
Kim Fisch 570-470-2185,
Davis R. Chant Honesdale
Bought with:
Deanna M Mazzotta, RS287335
Keller Williams RE Hawley
Source: PWAR,MLS#: PW250911
Facts & features
Interior
Bedrooms & bathrooms
- Bedrooms: 3
- Bathrooms: 1
- Full bathrooms: 1
Primary bedroom
- Area: 133.9
- Dimensions: 13 x 10.3
Bedroom 2
- Area: 101.92
- Dimensions: 9.8 x 10.4
Bedroom 3
- Area: 122.55
- Dimensions: 9.5 x 12.9
Primary bathroom
- Area: 122.55
- Dimensions: 9.5 x 12.9
Other
- Area: 19.52
- Dimensions: 6.1 x 3.2
Dining room
- Area: 84.44
- Dimensions: 7.6 x 11.11
Family room
- Area: 399.3
- Dimensions: 16.5 x 24.2
Kitchen
- Area: 78.88
- Dimensions: 7.1 x 11.11
Heating
- Electric, Propane, Fireplace(s)
Cooling
- Ceiling Fan(s)
Appliances
- Included: Electric Oven, Refrigerator, Washer/Dryer Stacked, Electric Range
Features
- Ceiling Fan(s), Vaulted Ceiling(s)
- Flooring: Carpet, Vinyl, Ceramic Tile
- Basement: Finished,Full
- Number of fireplaces: 1
- Fireplace features: Living Room
Interior area
- Total structure area: 1,063
- Total interior livable area: 1,063 sqft
- Finished area above ground: 582
- Finished area below ground: 481
Property
Parking
- Parking features: Off Street
Features
- Levels: Two
- Stories: 2
- Patio & porch: Front Porch, Rear Porch, Side Porch
- Pool features: Association
- Fencing: Security
- Has view: Yes
- View description: Lake
- Has water view: Yes
- Water view: Lake
- Body of water: None
Lot
- Size: 0.49 Acres
- Features: Sloped Down
Details
- Parcel number: 12000330174
- Zoning: None
- Other equipment: Dehumidifier
Construction
Type & style
- Home type: SingleFamily
- Architectural style: Chalet
- Property subtype: Single Family Residence
Materials
- T1-11
- Foundation: Raised
- Roof: Shingle
Condition
- New construction: No
- Year built: 1975
Utilities & green energy
- Sewer: Public Sewer
- Water: Comm Central
- Utilities for property: Cable Available, Electricity Connected
Community & neighborhood
Security
- Security features: 24 Hour Security, Security Fence
Location
- Region: Lake Ariel
- Subdivision: The Hideout
HOA & financial
HOA
- Has HOA: Yes
- HOA fee: $2,070 annually
- Amenities included: Basketball Court, Trash, Trail(s), Sport Court, Ski Accessible, Security, Recreation Room, Recreation Facilities, Pool, Playground, Picnic Area, Golf Course, Gated, Fitness Center, Dog Park, Clubhouse, Beach Access
- Services included: Trash
- Second HOA fee: $1,970 one time
Other
Other facts
- Listing terms: Cash,Conventional
- Road surface type: Asphalt
Price history
| Date | Event | Price |
|---|---|---|
| 7/31/2025 | Sold | $238,000-0.8%$224/sqft |
Source: | ||
| 6/13/2025 | Pending sale | $239,900$226/sqft |
Source: | ||
| 6/7/2025 | Price change | $239,900-2.1%$226/sqft |
Source: | ||
| 4/10/2025 | Listed for sale | $245,000$230/sqft |
Source: | ||
Public tax history
Tax history is unavailable.
Neighborhood: 18436
Nearby schools
GreatSchools rating
- 6/10Evergreen El SchoolGrades: PK-5Distance: 3.9 mi
- 6/10Western Wayne Middle SchoolGrades: 6-8Distance: 3.9 mi
- 6/10Western Wayne High SchoolGrades: 9-12Distance: 3.9 mi

Get pre-qualified for a loan
At Zillow Home Loans, we can pre-qualify you in as little as 5 minutes with no impact to your credit score.An equal housing lender. NMLS #10287.
Sell for more on Zillow
Get a free Zillow Showcase℠ listing and you could sell for .
$246,900
2% more+ $4,938
With Zillow Showcase(estimated)
$251,838
