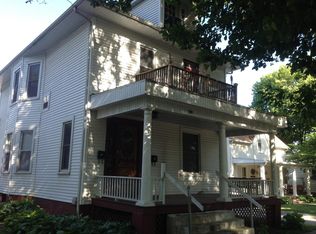Sold for $134,000 on 06/05/24
$134,000
146 N Douglas Ave, Springfield, IL 62702
3beds
1,080sqft
Single Family Residence, Residential
Built in 1959
6,248 Square Feet Lot
$143,800 Zestimate®
$124/sqft
$1,331 Estimated rent
Home value
$143,800
$131,000 - $160,000
$1,331/mo
Zestimate® history
Loading...
Owner options
Explore your selling options
What's special
Step into this adorable, updated & well maintained 3-bedroom, 1-bath home on a charming street near Washington Park. This delightful residence showcases original hardwood flooring & warm neutral color schemes as you step in from an inviting front porch. Enjoy all 3 bedrooms conveniently positioned on the main floor with a beautifully upgraded full bathroom. You'll be impressed with recent big ticket updates like the A/C new in '09 and both the water heater & roof replaced 2016 - just a few ways this gem ensures comfort and value preservation. A bright, trendy kitchen features tile backsplash, newer cabinetry & countertops & elegant fixtures that seamlessly blend modern functionality with the home’s original charm. A full, unfinished basement offers extensive storage with potential for additional living space while the expansive, fenced backyard with shed is perfect for outdoor gatherings & summertime enjoyment. Location is key on this beautiful tree-lined street & close proximity to downtown & direct routes through all of Springfield. Impressive updates combined with vintage craftsmanship kept intact = an opportunity you don't want to miss!
Zillow last checked: 8 hours ago
Listing updated: June 07, 2024 at 01:01pm
Listed by:
Kyle T Killebrew Mobl:217-741-4040,
The Real Estate Group, Inc.
Bought with:
Bradley Libbra, 475207642
Keller Williams Capital
Source: RMLS Alliance,MLS#: CA1028770 Originating MLS: Capital Area Association of Realtors
Originating MLS: Capital Area Association of Realtors

Facts & features
Interior
Bedrooms & bathrooms
- Bedrooms: 3
- Bathrooms: 1
- Full bathrooms: 1
Bedroom 1
- Level: Main
- Dimensions: 12ft 1in x 11ft 3in
Bedroom 2
- Level: Main
- Dimensions: 12ft 8in x 11ft 2in
Bedroom 3
- Level: Main
- Dimensions: 13ft 1in x 10ft 1in
Other
- Area: 0
Kitchen
- Level: Main
- Dimensions: 11ft 7in x 14ft 6in
Living room
- Level: Main
- Dimensions: 17ft 0in x 12ft 11in
Main level
- Area: 1080
Heating
- Forced Air
Cooling
- Central Air
Appliances
- Included: Range Hood, Microwave, Range, Refrigerator, Gas Water Heater
Features
- Ceiling Fan(s)
- Windows: Window Treatments, Blinds
- Basement: Full
Interior area
- Total structure area: 1,080
- Total interior livable area: 1,080 sqft
Property
Parking
- Parking features: Shared Driveway
- Has uncovered spaces: Yes
Features
- Patio & porch: Porch
Lot
- Size: 6,248 sqft
- Dimensions: 142 x 44
- Features: Level
Details
- Additional structures: Shed(s)
- Parcel number: 14280353018
Construction
Type & style
- Home type: SingleFamily
- Architectural style: Ranch
- Property subtype: Single Family Residence, Residential
Materials
- Aluminum Siding
- Foundation: Block
- Roof: Shingle
Condition
- New construction: No
- Year built: 1959
Utilities & green energy
- Sewer: Public Sewer
- Water: Public
- Utilities for property: Cable Available
Community & neighborhood
Location
- Region: Springfield
- Subdivision: None
Other
Other facts
- Road surface type: Paved
Price history
| Date | Event | Price |
|---|---|---|
| 7/11/2024 | Listing removed | -- |
Source: Zillow Rentals | ||
| 6/28/2024 | Price change | $1,450-3.3%$1/sqft |
Source: Zillow Rentals | ||
| 6/14/2024 | Listed for rent | $1,500$1/sqft |
Source: Zillow Rentals | ||
| 6/5/2024 | Sold | $134,000+3.2%$124/sqft |
Source: | ||
| 4/27/2024 | Pending sale | $129,900$120/sqft |
Source: | ||
Public tax history
| Year | Property taxes | Tax assessment |
|---|---|---|
| 2024 | $2,221 +6.3% | $32,438 +9.5% |
| 2023 | $2,089 +6.8% | $29,629 +6.4% |
| 2022 | $1,957 +4.5% | $27,834 +3.9% |
Find assessor info on the county website
Neighborhood: Historic West Side
Nearby schools
GreatSchools rating
- 3/10Dubois Elementary SchoolGrades: K-5Distance: 0.2 mi
- 2/10U S Grant Middle SchoolGrades: 6-8Distance: 0.7 mi
- 7/10Springfield High SchoolGrades: 9-12Distance: 0.5 mi

Get pre-qualified for a loan
At Zillow Home Loans, we can pre-qualify you in as little as 5 minutes with no impact to your credit score.An equal housing lender. NMLS #10287.
